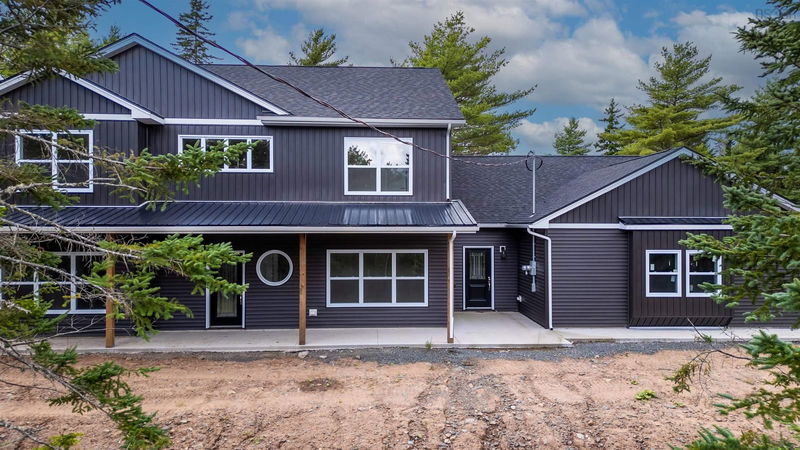Caractéristiques principales
- MLS® #: 202324653
- ID de propriété: SIRC1864753
- Type de propriété: Résidentiel, Maison unifamiliale détachée
- Aire habitable: 3 870 pi.ca.
- Grandeur du terrain: 2,25 ac
- Chambre(s) à coucher: 5
- Salle(s) de bain: 4
- Stationnement(s): 2
- Inscrit par:
- Sutton Group Professional Realty
Description de la propriété
This charming two-story River Front home is located in the Miller Lake Area. This home has a perfect blend of classic and modern aesthetics. Plenty of space throughout the house and the double car garage. The main floor features a large entry way, with office of entrance, gym, a full bathroom, family room and the large and spacious kitchen, dinning room and huge walk in pantry. Second floor has 3 full bedrooms with walk ins, laundry, a full bath and the owners suite with ensuite and walk-in closet. The in-law suite comes off the double car garage. It is very spacious with one bedroom, a full bathroom, kitchen, dinning room and living room, plus own laundry unit. This unit is an ideal secondary unit. The Home comes with a 10 year warranty. Home is 100% complete.
Pièces
- TypeNiveauDimensionsPlancher
- CuisineAutre14' x 12'Autre
- Coin repasAutre10' x 12'Autre
- Salle à mangerAutre11' x 12'Autre
- AutreAutre6' x 7'Autre
- Salle familialeAutre13' x 14'Autre
- AutreAutre10' x 12'Autre
- VestibuleAutre9' x 7'Autre
- AutreAutre6' x 8'Autre
- AutreAutre8' x 8'Autre
- Chambre à coucherAutre10' x 12'Autre
- AutreAutre4' x 8'Autre
- Chambre à coucherAutre11' x 12'Autre
- Salle de lavageAutre7' x 12'Autre
- Chambre à coucher principaleAutre16' x 14'Autre
- AutreAutre9' x 12'Autre
- Chambre à coucherAutre10' x 12'Autre
- AutreAutre4' x 8'Autre
- AutreAutre9' x 6'Autre
- Chambre à coucherAutre10' x 12'Autre
- CuisineAutre10' x 8'Autre
- Salle à mangerAutre11' x 9'Autre
- SalonAutre10' x 15'Autre
- Salle de lavageAutre5' x 4'Autre
Agents de cette inscription
Demandez plus d’infos
Demandez plus d’infos
Emplacement
520 Perrin Drive, Fall River, Nova Scotia, B2T 1X8 Canada
Autour de cette propriété
En savoir plus au sujet du quartier et des commodités autour de cette résidence.
Demander de l’information sur le quartier
En savoir plus au sujet du quartier et des commodités autour de cette résidence
Demander maintenantCalculatrice de versements hypothécaires
- $
- %$
- %
- Capital et intérêts 0
- Impôt foncier 0
- Frais de copropriété 0

