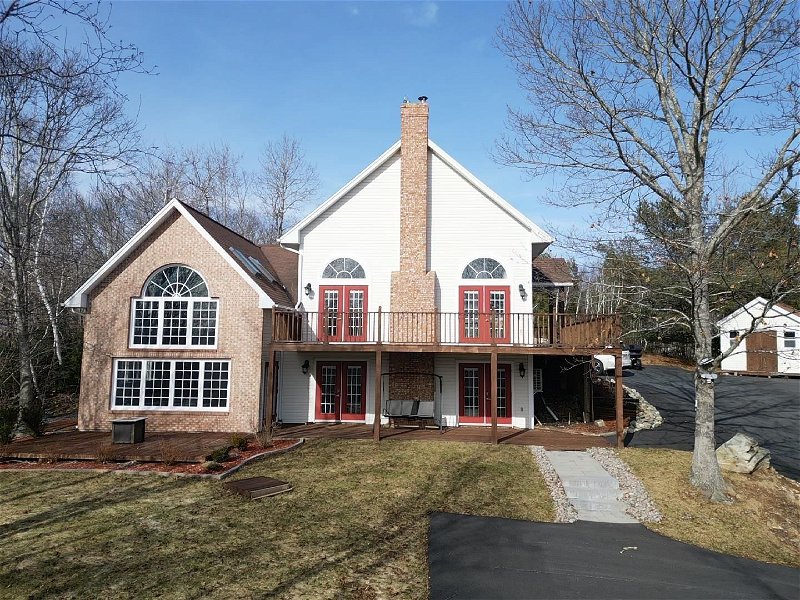Caractéristiques principales
- MLS® #: 202405387
- ID de propriété: SIRC1863931
- Type de propriété: Résidentiel, Maison
- Aire habitable: 3 810 pi.ca.
- Grandeur du terrain: 42 566,83 pi.ca.
- Construit en: 1997
- Chambre(s) à coucher: 4
- Salle(s) de bain: 3
- Inscrit par:
- RE/MAX Nova
Description de la propriété
Welcome to 26 Bolton Drive, nestled in the desirable Fall River Village. This custom-built gem underwent a major renovation and expansion about 12 years ago, now presenting nearly 4000 sq ft of refined living space. The home features 4 bedrooms and 3 full bathrooms, along with a dual-zone propulsion pool and hot tub in the spa room. The Chef's Dream Kitchen is a standout with its custom cabinets, stainless steel appliances, granite countertops, and stylish open shelving. The Great Room is a marvel with high ceilings, hand-scraped engineered hardwood floors, a cozy wood-burning fireplace, and tasteful decorative lighting. The layout is perfectly thought out, offering two spacious bedrooms on the main floor each with their own ductless heat pump, alongside a full bath and laundry facilities. The upper level serves as a private retreat, boasting a luxurious master bedroom suite, an elegant ensuite bath, a walk-in closet, and a new ductless heat pump. The lower level, which has been remodelled, includes a walkout for convenient access, a large rec room, another full bath, and a fourth bedroom. Externally, the property has seen extensive upgrades. The yard features meticulous landscaping, the backyard offers privacy with a large deck and a fire pit that is great for entertaining, and a large paved driveway offering abundant parking space, including a drive-through feature for easy road access. Situated on a quiet cul-de-sac, the home overlooks the serene Three Mile Lake, locally known as Keith's Lake. Additional amenities include a storage shed, multiple decks, a ductless heat pump, and municipal water services, enhancing the comfort and appeal of this stunning residence.
Pièces
- TypeNiveauDimensionsPlancher
- Pièce principaleAutre24' 6.9" x 18'Autre
- Salle à mangerAutre10' 3.9" x 12' 3"Autre
- CuisineAutre62' 4" x 49' 2.5"Autre
- Chambre à coucherAutre11' 9.6" x 10' 6.9"Autre
- AutreAutre13' 1.4" x 19' 8.2"Autre
- Chambre à coucherAutre11' 8" x 10' 6.9"Autre
- AutreAutre6' 3" x 5' 9"Autre
- Chambre à coucher principaleAutre24' 5" x 12'Autre
- AutreAutre7' x 5' 2"Autre
- AutreAutre12' 6.9" x 8' 3.9"Autre
- AutreAutre6' 11" x 20' 3.9"Autre
- Chambre à coucherAutre15' 9.9" x 12' 3"Autre
- AutreAutre7' x 6' 8"Autre
- AutreAutre7' 5" x 8' 2"Autre
- Salle de loisirsAutre24' 6" x 18' 6"Autre
- AutreAutre19' 2" x 32' 3.9"Autre
- ServiceAutre12' 6.9" x 11' 2"Autre
- RangementAutre5' 9" x 6' 8"Autre
Agents de cette inscription
Demandez plus d’infos
Demandez plus d’infos
Emplacement
26 Bolton Drive, Fall River, Nova Scotia, B2T 1A4 Canada
Autour de cette propriété
En savoir plus au sujet du quartier et des commodités autour de cette résidence.
Demander de l’information sur le quartier
En savoir plus au sujet du quartier et des commodités autour de cette résidence
Demander maintenantCalculatrice de versements hypothécaires
- $
- %$
- %
- Capital et intérêts 0
- Impôt foncier 0
- Frais de copropriété 0

