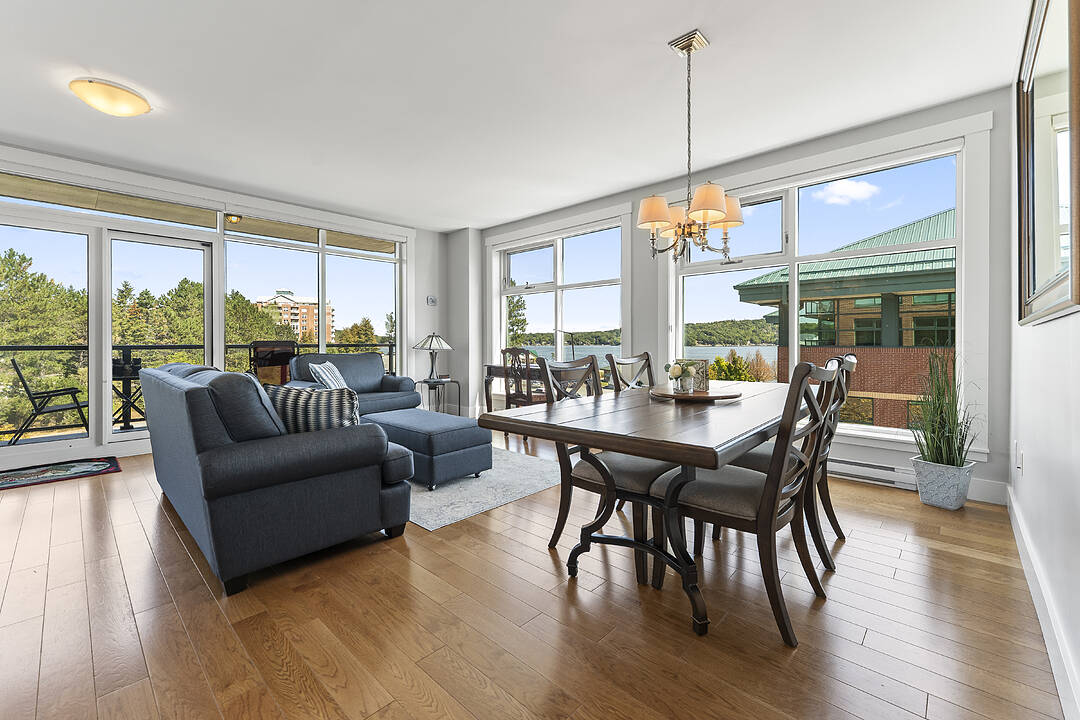Caractéristiques principales
- MLS® #: 202522432
- ID de propriété: SIRC2715846
- Type de propriété: Résidentiel, Condo
- Aire habitable: 1 854 pi.ca.
- Construit en: 2012
- Chambre(s) à coucher: 2
- Salle(s) de bain: 2
- Inscrit par:
- Angie Bryant
Description de la propriété
Spacious, light-filled, Bedford waterfront - condo living without compromise. Rarely does a unit of this size and style come to market in Bedford, offering over 1,800 square feet of thoughtfully designed space in a quiet, well-maintained building. Perfect for those looking to downsize while keeping the comfort of extra room, this condo pairs convenience with an enviable lifestyle on the waterfront.
Inside, the layout features two generous bedrooms and a den, including a primary suite with its own ensuite bath. A second full bathroom is cleverly designed providing direct access to the second bedroom as well as visiting guests. Expansive windows bring in abundant natural light and frame the water views, creating a bright and inviting atmosphere throughout.
Every detail has been considered for practical living, with in-suite laundry, TWO underground parking spaces (one deeded and one assigned), and the rare bonus of two storage units. It’s a home that offers both functionality and comfort in equal measure.
Step outside to enjoy the Bedford waterfront lifestyle - walk the boardwalk, enjoy the saltwater pool, fitness room, or explore nearby shops and dining nearby. Be front and centre when the new Bedford ferry prepares to launch from the waterfront within the next couple of years. This is more than just a condo; it’s a great opportunity to live spaciously while enjoying the best of waterfront living.
Caractéristiques
- Au bord de l’eau
- Balcon
- Espace de rangement
- Penderie
- Pièce de détente
- Piscine extérieure
- Plan d'étage ouvert
- Salle de bain attenante
- Salle de conditionnement physique
- Salle de lavage
- Stationnement
- Vue sur l’eau
Pièces
- TypeNiveauDimensionsPlancher
- SalonPrincipal11' 1.3" x 13' 7.2"Autre
- Salle à mangerPrincipal7' 1.3" x 21' 2.4"Autre
- CuisinePrincipal11' 9.6" x 13' 1.2"Autre
- Chambre à coucher principalePrincipal11' 4.8" x 16' 6"Autre
- Penderie (Walk-in)Principal5' 9.6" x 7' 1.2"Autre
- Salle de bain attenantePrincipal9' 2.4" x 11' 4.8"Autre
- BoudoirPrincipal10' 8.4" x 11'Autre
- Chambre à coucherPrincipal9' 6" x 15' 1.2"Autre
- Salle de bainsPrincipal5' 2.4" x 6' 7.2"Autre
- FoyerPrincipal12' 1.3" x 13'Autre
- Salle de lavagePrincipal5' 1.3" x 6' 7.2"Autre
- Solarium/VerrièrePrincipal6' 9.6" x 11' 2.4"Autre
- ServicePrincipal5' 2.4" x 5' 3.6"Autre
Contactez-moi pour plus d’informations
Emplacement
212 Waterfront Drive #305, Bedford, Nova Scotia, B4A 0H3 Canada
Autour de cette propriété
En savoir plus au sujet du quartier et des commodités autour de cette résidence.
Demander de l’information sur le quartier
En savoir plus au sujet du quartier et des commodités autour de cette résidence
Demander maintenantCalculatrice de versements hypothécaires
- $
- %$
- %
- Capital et intérêts 0
- Impôt foncier 0
- Frais de copropriété 0
Commercialisé par
Sotheby’s International Realty Canada
3059 Gottingen Street
Halifax, Nouvelle-Écosse, B3K 0G5

