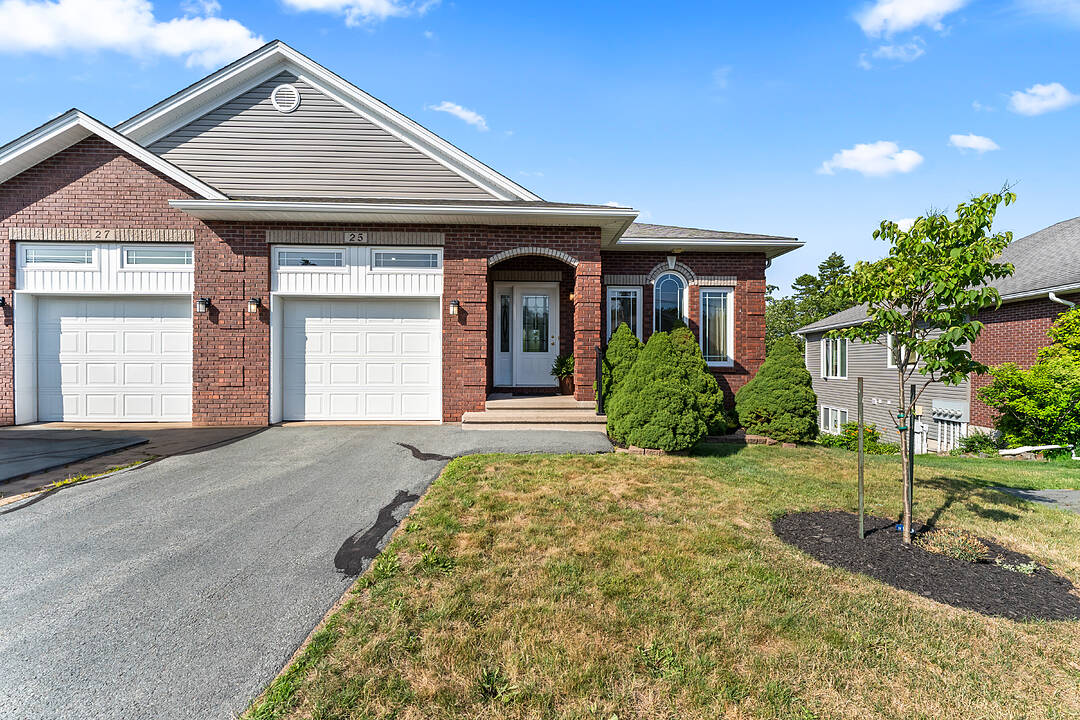- Vendu
Caractéristiques principales
- MLS® #: 202518816
- ID de propriété: SIRC2539976
- Type de propriété: Résidentiel, Maison de ville
- Aire habitable: 2 448 pi.ca.
- Construit en: 2008
- Chambre(s) à coucher: 3
- Salle(s) de bain: 2
- Stationnement(s): 1
- Inscrit par:
- Angie Bryant
Description de la propriété
Filled with natural light and timeless style, this executive end-unit condo townhome offers the perfect blend of comfort, privacy, and convenience. The open-concept main level features immaculate hardwood floors, a ductless heat pump, and a spacious kitchen with stone countertops- an ideal layout for entertaining friends and family. The back deck is private and overlooks beautifully landscaped surroundings, creating a peaceful outdoor space.
The main-level primary suite includes an expanded ensuite bathroom with its own stand-up shower and soaker tub, offering a spa-like retreat. Downstairs, you’ll find a bright walkout family room, a third bedroom, a full bathroom, and two large storage rooms, providing plenty of functional living space. An attached single garage adds everyday convenience.
Meticulously maintained and offered on MLS for the first time, this end unit townhouse is a rare opportunity in a sought-after Bedford community.
Caractéristiques
- Cuisine avec coin repas
- Garage
- Plan d'étage ouvert
- Salle de bain attenante
- Salle de lavage
- Sous-sol avec entrée indépendante
- Stationnement
Pièces
- TypeNiveauDimensionsPlancher
- SalonPrincipal18' 7.2" x 25' 6"Autre
- CuisinePrincipal13' 2.4" x 16' 4.8"Autre
- Chambre à coucher principalePrincipal12' 9.6" x 17' 7.2"Autre
- Salle de bain attenantePrincipal8' 8.4" x 10' 1.2"Autre
- Chambre à coucherPrincipal10' 10.8" x 11'Autre
- Salle de lavagePrincipal3' x 6' 2.4"Autre
- Salle familialeSupérieur18' 7.2" x 32' 1.3"Autre
- Chambre à coucherSupérieur13' 7.2" x 15' 7.2"Autre
- Salle de bainsSupérieur5' 3.6" x 13' 7.2"Autre
- RangementSupérieur5' 2.4" x 13' 7.2"Autre
- ServiceSupérieur11' x 18' 7.2"Autre
Contactez-moi pour plus d’informations
Emplacement
25 Kirkwood Court, Bedford, Nova Scotia, B4A 0A9 Canada
Autour de cette propriété
En savoir plus au sujet du quartier et des commodités autour de cette résidence.
Demander de l’information sur le quartier
En savoir plus au sujet du quartier et des commodités autour de cette résidence
Demander maintenantCalculatrice de versements hypothécaires
- $
- %$
- %
- Capital et intérêts 0
- Impôt foncier 0
- Frais de copropriété 0
Commercialisé par
Sotheby’s International Realty Canada
3059 Gottingen Street
Halifax, Nouvelle-Écosse, B3K 0G5

