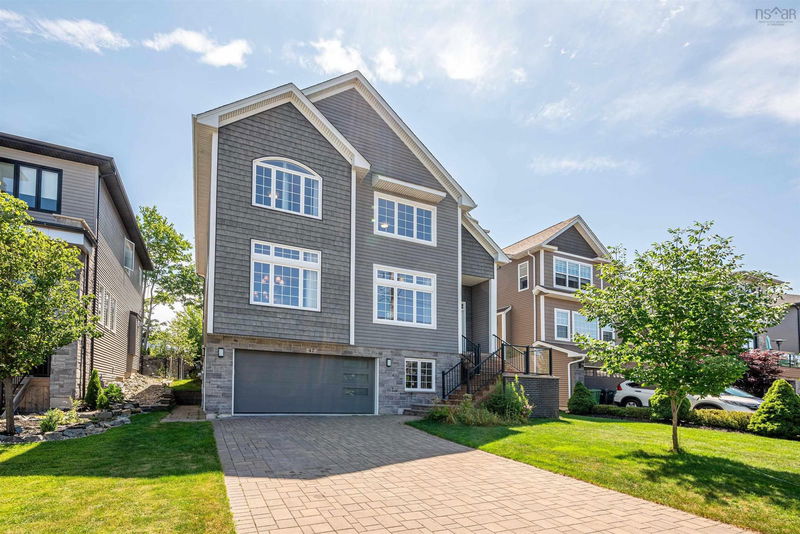Caractéristiques principales
- MLS® #: 202418574
- ID de propriété: SIRC2010639
- Type de propriété: Résidentiel, Maison unifamiliale détachée
- Aire habitable: 4 287 pi.ca.
- Grandeur du terrain: 6 560,14 pi.ca.
- Construit en: 2016
- Chambre(s) à coucher: 5
- Salle(s) de bain: 3+1
- Stationnement(s): 4
- Inscrit par:
- Keller Williams Select Realty
Description de la propriété
This 5 bedroom home offers to the executive fmaily, space, cmfrt, luxury and quality unsurpassed by any home in West Bedford. This home simply has it all! The main level feature a massive formal dining room an living area with 10" ceilings throughout. A finely appointed butler's pantry, a larage custom high ends contemporaty kitchen with 5 appliances, marble countertops, built-in pantry, a prep kitchen area and a massive island. This area opens to the family room with large oversized windows looking onto a large deck and fully landscaped back yard. The family room is highlighted by a three way natural gas fireplace.The millwork and finish detailing in this home is of excellent quality. Hardwood flooring throughout the main and 2nd levels. Marble countertops and high end tile flooring in all bathrooms. The second floor has 4 large bedrooms with massive mater bedroom and finely appointed ensuite, main bath, laundry room complete with upgrade waster and natural gas dryer. The basement grade level has the 2 car garage, rec room, fitness room, 5th bedroom and games-room with wet bar. The side door walkout is ideal for teanagers or in-laws staying ver. Home is heateed and cooled with a fully ducted natural gas heat pump system.
Pièces
- TypeNiveauDimensionsPlancher
- Coin repasAutre16' 9.6" x 12' 3.9"Autre
- Salle à mangerAutre68' 10.7" x 383' 10.2"Autre
- Salle familialeAutre18' 3.9" x 16' 9"Autre
- SalonAutre20' x 17' 6"Autre
- AutreAutre5' 9.9" x 6' 8"Autre
- Chambre à coucher principaleAutre16' 9.6" x 21' 5"Autre
- AutreAutre2' 8" x 15' 9.6"Autre
- Chambre à coucherAutre11' 2" x 12' 3.9"Autre
- Chambre à coucherAutre14' 9.9" x 12' 6"Autre
- Chambre à coucherAutre14' 9.9" x 16' 3.9"Autre
- AutreAutre7' 9" x 8' 3.9"Autre
- Salle de lavageAutre9' x 7' 6"Autre
- AutreSous-sol27' 9" x 16' 9"Autre
- RangementSous-sol15' 2" x 15' 3.9"Autre
- Chambre à coucherSous-sol15' 2" x 13' 3.9"Autre
- AutreSous-sol8' 8" x 5' 2"Autre
Agents de cette inscription
Demandez plus d’infos
Demandez plus d’infos
Emplacement
47 Amesbury Gate, Bedford, Nova Scotia, B4B 0R5 Canada
Autour de cette propriété
En savoir plus au sujet du quartier et des commodités autour de cette résidence.
Demander de l’information sur le quartier
En savoir plus au sujet du quartier et des commodités autour de cette résidence
Demander maintenantCalculatrice de versements hypothécaires
- $
- %$
- %
- Capital et intérêts 0
- Impôt foncier 0
- Frais de copropriété 0

