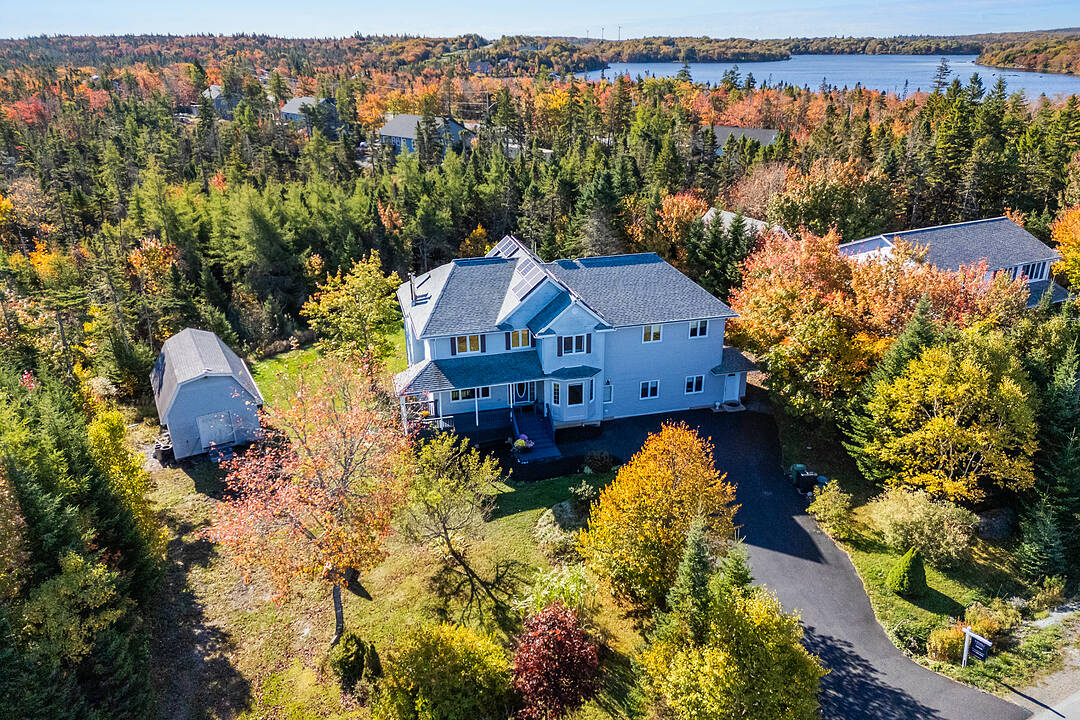Caractéristiques principales
- MLS® #: 202525600
- ID de propriété: SIRC2858834
- Type de propriété: Résidentiel, Maison unifamiliale détachée
- Genre: 2 étages
- Aire habitable: 5 096 pi.ca.
- Grandeur du terrain: 30 021,55 pi.ca.
- Construit en: 2000
- Chambre(s) à coucher: 6
- Salle(s) de bain: 4+2
- Inscrit par:
- Morgan Haney
Description de la propriété
Welcome to 9 Bens Court, an expansive family home in the desirable community of Brookside offering just over 5,000 square feet of living space. This home offers true multigenerational living without compromise - a rare find where comfort, privacy, and connection come together seamlessly. The main part of the home offers plenty of room for family living, with five bedrooms plus a den, a large living room, a formal dining area, and a kitchen complete with a breakfast nook and a walk-in pantry. The primary suite features a walk-in closet and an ensuite with a free-standing tub, double vanity, and glass shower. The walkout basement adds even more flexibility, with a cozy family room featuring a wood stove, a new full bathroom (2021), and updated laminate flooring. The two-level in-law suite, added in 2021, allows your loved ones to truly have their own space without compromise. Complete with two heat pumps, two private entrances, a full kitchen with stainless steel appliances, a spacious living room, hardwood staircase, stunning ensuite with a free-standing tub, a walk-in closet with laundry, and a convenient half bath for guests, it’s a beautiful space for family or potential rental income. Step outside to enjoy the new back deck (2021), above-ground saltwater pool, and hot tub - perfect for entertaining or relaxing at home. Other updates include a new roof and solar panel system installed in 2023, and a reverse osmosis water filtration system installed in 2024. Set in one of HRM’s most desirable and family-friendly communities, this home combines space, function, and thoughtful upgrades.
Visite libre
- DateHeure
- Dim. 19/10/202514:00h - 16:00h Ajouter au calendrier
Téléchargements et médias
Caractéristiques
- Arrière-cour
- Cuisine avec coin repas
- Espace de rangement
- Espace extérieur
- Foyer
- Génératrice
- Intimité
- Patio
- Piscine extérieure
- Plan d'étage ouvert
- Salle de bain attenante
- Salle de lavage
- Sous-sol – aménagé
- Sous-sol avec entrée indépendante
- Stationnement
Pièces
- TypeNiveauDimensionsPlancher
- SalonPrincipal21' 70" x 13' 10"Autre
- BoudoirPrincipal16' 60" x 10' 40"Autre
- Salle à mangerPrincipal13' 50" x 15' 10"Autre
- CuisinePrincipal16' 40" x 17' 60"Autre
- Salle de bainsPrincipal6' 10" x 4' 10"Autre
- SalonPrincipal13' 60" x 25' 60"Autre
- CuisinePrincipal9' 70" x 25' 60"Autre
- Salle de bainsPrincipal8' 20" x 4' 60"Autre
- Chambre à coucher principaleInférieur18' 20" x 15' 10"Autre
- Salle de bain attenanteInférieur11' 50" x 9' 40"Autre
- Chambre à coucherInférieur10' 11" x 11' 70"Autre
- Salle de lavageInférieur9' 00" x 5' 40"Autre
- Salle de bainsInférieur11' 30" x 5' 70"Autre
- Chambre à coucherInférieur11' 80" x 13' 10"Autre
- Chambre à coucherAutre11' 11" x 10' 10"Autre
- Chambre à coucher principaleInférieur27' 10" x 25' 60"Autre
- EnsuiteInférieur13' 60" x 8' 00"Autre
- Salle de lavageInférieur5' 70" x 17' 20"Autre
- Chambre à coucherSous-sol12' 10" x 12' 80"Autre
- Salle familialeSous-sol18' 20" x 15' 10"Autre
- Salle de bainsSous-sol9' 10" x 8' 11"Autre
- RangementSous-sol3' 11" x 9' 11"Autre
- RangementSous-sol26' 11" x 9' 11"Autre
Contactez-moi pour plus d’informations
Emplacement
9 Bens Court, Brookside, Nova Scotia, B3T 1R3 Canada
Autour de cette propriété
En savoir plus au sujet du quartier et des commodités autour de cette résidence.
Demander de l’information sur le quartier
En savoir plus au sujet du quartier et des commodités autour de cette résidence
Demander maintenantCalculatrice de versements hypothécaires
- $
- %$
- %
- Capital et intérêts 0
- Impôt foncier 0
- Frais de copropriété 0
Commercialisé par
Sotheby’s International Realty Canada
3059 Gottingen Street
Halifax, Nouvelle-Écosse, B3K 0G5

