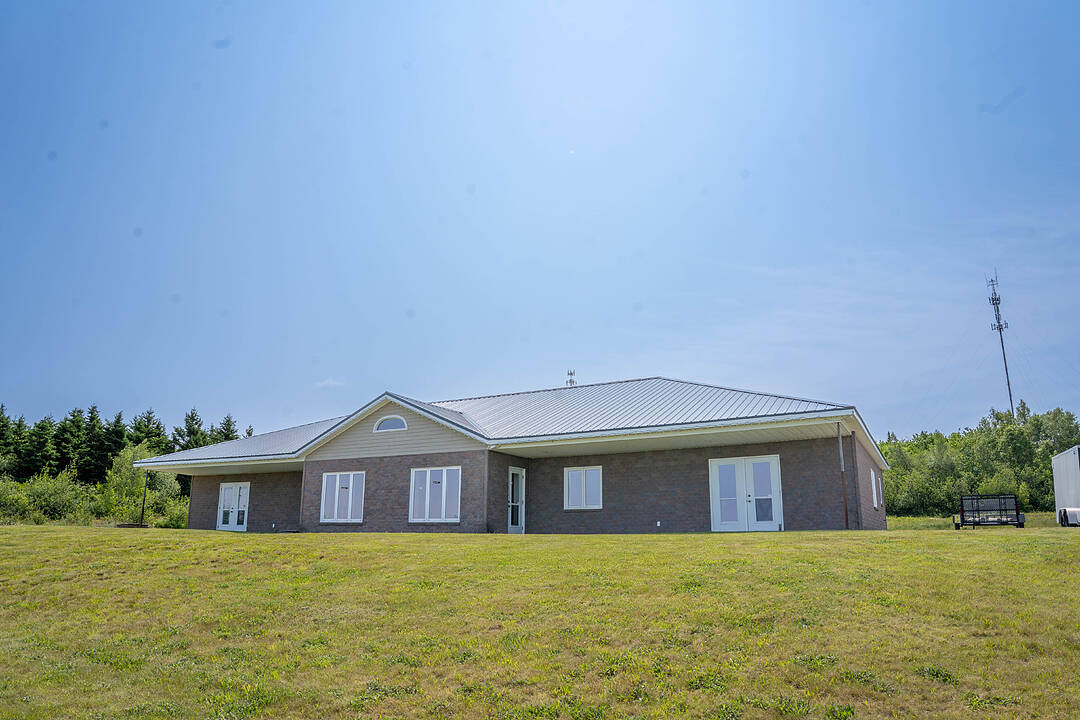Caractéristiques principales
- MLS® #: 202515276
- ID de propriété: SIRC2487438
- Type de propriété: Résidentiel, Maison unifamiliale détachée
- Genre: Ranch à un étage
- Aire habitable: 4 400 pi.ca.
- Grandeur du terrain: 10,60 ac
- Construit en: 2013
- Chambre(s) à coucher: 4
- Salle(s) de bain: 3
- Stationnement(s): 2
- Inscrit par:
- Kaleigh Everett
Description de la propriété
Welcome to your dream property just outside of Digby — a stunning and versatile estate offering nearly 100 acres of rolling fields, wooded trails and income opportunities. Built in 2013, this thoughtfully designed ICF (Insulated Concrete Form) home combines efficiency, durability, and comfort. With in-floor heating throughout and a practical one-level layout on slab, the home features four spacious bedrooms and three full bathrooms, including a private primary suite with ensuite bath. The bright and open-concept main living space offers sweeping views of the surrounding countryside, while the versatile layout includes a separate wing that could easily function as a rental unit, in-law suite, or guest quarters. A large attached garage (wired and heated) offers convenience and storage, while a detached four car garage/workshop opens the door for a home-based business or serious hobbyist pursuits. Equestrians and hobby farmers will fall in love with the classic red barn. Complete with 10 stalls, full wiring and plumbing, and set on a solid foundation, it’s ready to operate as a working horse facility or be repurposed to suit your needs. We can’t forget about the annual passive income of 3200 a year from a bell tower lease on the property — which also includes driveway maintenance and snow removal. A mix of Wooded acreage with trails, open pastures, and cleared fields — ideal for recreation, agriculture, or future development. proximity to Digby for shopping, schools, medical services, and more, while enjoying the peaceful privacy of rural life. This is more than a home — it’s a lifestyle property, a potential business, and a forever retreat all in one.
Caractéristiques
- Accessible en fauteuil roulant
- Aire
- Aire de jeu
- Arrière-cour
- Aspirateur central
- Atelier
- Campagne
- Cuisine avec coin repas
- Équestre
- Espace de rangement
- Espace extérieur
- Ferme / Ranch
- Ferme / Ranch / Plantation
- Garage
- Garage pour 3 voitures et plus
- Grange / écurie
- Installations équestres
- Intimité
- Jardins
- Maison d'invités
- Parc de récréation
- Patio
- Penderie
- Plafonds voûtés
- Plan d'étage ouvert
- Plancher radiant
- Planchers chauffants
- Randonnée
- Salle de bain attenante
- Salle de lavage
- Salle-penderie
- Scénique
- Suite Autonome
- Suite autonome
- Terres agricoles
- Vie à la campagne
Pièces
- TypeNiveauDimensionsPlancher
- FoyerAutre7' 8" x 7' 9.9"Autre
- VestibuleAutre7' 9.9" x 8' 9.9"Autre
- Cuisine avec coin repasAutre24' 9.9" x 30' 6"Autre
- RangementAutre10' x 7' 3.9"Autre
- Salle à mangerAutre16' 3.9" x 8' 6"Autre
- SalonAutre22' x 24' 3.9"Autre
- Chambre à coucher principaleAutre14' 8" x 14' 6"Autre
- Chambre à coucherAutre11' 9" x 13' 9.9"Autre
- Salle de lavageAutre26' 2.9" x 26' 2.9"Autre
- AutreAutre18' x 8' 6.9"Autre
- ServiceAutre26' 2.9" x 13' 1.4"Autre
- Chambre à coucherAutre10' 6" x 10' 6.9"Autre
- Cuisine avec coin repasAutre32' 9.7" x 62' 4"Autre
- SalonAutre16' 6" x 14' 3"Autre
- Chambre à coucherAutre13' 3" x 11' 8"Autre
- ServiceAutre39' 4.4" x 26' 2.9"Autre
Agents de cette inscription
Contactez-moi pour plus d’informations
Contactez-moi pour plus d’informations
Emplacement
99 Inglis Lane, Marshalltown, Nova Scotia, B0V 1A0 Canada
Autour de cette propriété
En savoir plus au sujet du quartier et des commodités autour de cette résidence.
Demander de l’information sur le quartier
En savoir plus au sujet du quartier et des commodités autour de cette résidence
Demander maintenantCalculatrice de versements hypothécaires
- $
- %$
- %
- Capital et intérêts 0
- Impôt foncier 0
- Frais de copropriété 0
Commercialisé par
Sotheby’s International Realty Canada
3059 Gottingen Street
Halifax, Nouvelle-Écosse, B3K 0G5

