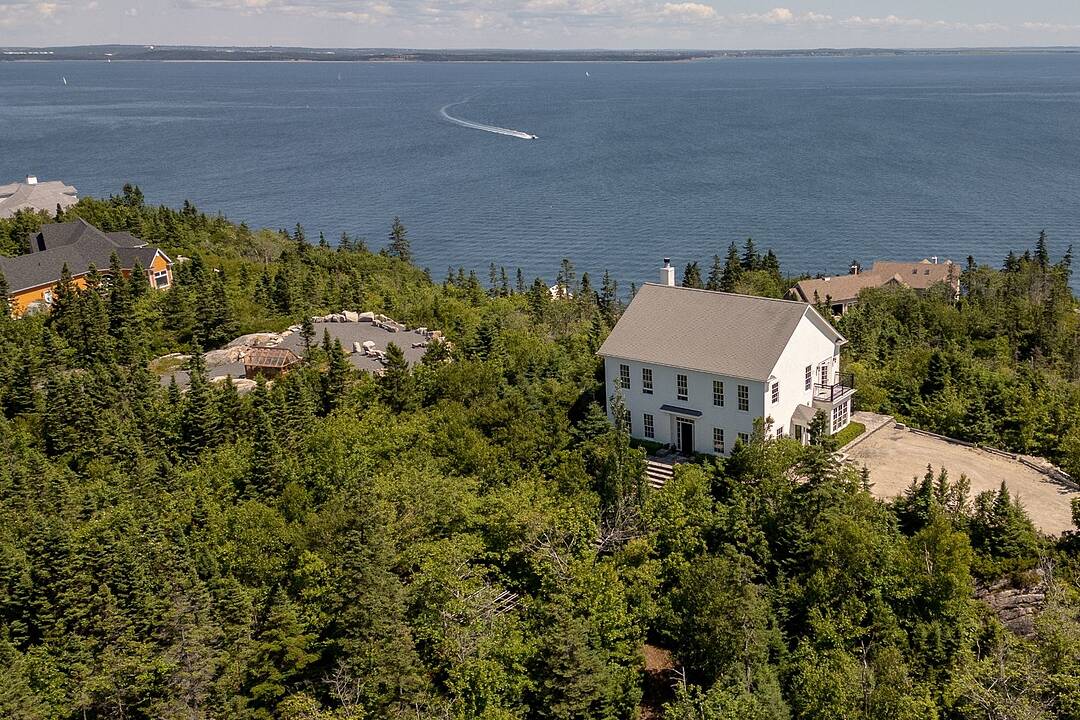Caractéristiques principales
- MLS® #: 202522883
- ID de propriété: SIRC2769185
- Type de propriété: Résidentiel, Maison unifamiliale détachée
- Aire habitable: 2 899 pi.ca.
- Grandeur du terrain: 5,28 ac
- Construit en: 2006
- Chambre(s) à coucher: 3
- Salle(s) de bain: 2+1
- Stationnement(s): 1
- Inscrit par:
- Angie Bryant
Description de la propriété
A rare two-parcel estate with sweeping ocean views, this property offers both a luxurious coastal residence and a second parcel that allows for exceptional flexibility - whether building another home or preserving the grounds with your very own greenhouse, garden house, and beautifully landscaped gardens. Just minutes from downtown Halifax, it stands as one of Halibut Bay’s most desirable opportunities.
Immerse yourself in sophistication and coastal elegance with this sanctuary, set against the backdrop of expansive Atlantic vistas. The property blends timeless craftsmanship with natural splendour, boasting light-filled interiors, radiant in-floor heat, and enduring construction designed to withstand Atlantic storms with ease, offering lasting reassurance to its owners.
The main residence is thoughtfully designed, where upgraded granite countertops highlight the kitchen alongside Bosch and Fisher & Paykel appliances, creating an exceptional culinary space. The added security of a Generac generator ensures uninterrupted comfort and peace of mind.
Beyond the residence, the grounds invite you to wander through flourishing gardens of vegetables, fruit, and herbs, complemented by a charming garden house and greenhouse. The second parcel offers the option to expand your estate with an additional dwelling or to continue enjoying the grounds in their current serene state.
Whether envisioned as a permanent residence or a seasonal retreat, this property presents an unparalleled opportunity to own a premier coastal estate in sought-after Halibut Bay - where luxury, versatility, ocean views, and proximity to Halifax unite.
Caractéristiques
- Cuisine avec coin repas
- Foyer
- Garage
- Jardins
- Patio
- Penderie
- Pièce de détente
- Plancher en bois
- Salle de bain attenante
- Salle de lavage
- Scénique
- Stationnement
- Vue sur l’eau
Pièces
- TypeNiveauDimensionsPlancher
- SalonPrincipal15' x 15' 7.2"Autre
- CuisinePrincipal13' 9.6" x 15' 4.8"Autre
- Salle à mangerPrincipal11' 1.2" x 15'Autre
- Salle familialePrincipal10' 6" x 15' 2.4"Autre
- Coin repasPrincipal4' 1.2" x 8' 8.4"Autre
- Salle de bainsPrincipal6' 3.6" x 5' 9.6"Autre
- ServicePrincipal6' 1.2" x 8' 1.2"Autre
- Chambre à coucher principale2ième étage14' 1.3" x 19' 7.2"Autre
- Salle de bain attenante2ième étage7' 7.2" x 8' 7.2"Autre
- Penderie (Walk-in)2ième étage10' 10.8" x 5' 6"Autre
- Chambre à coucher2ième étage14' 1.3" x 16'Autre
- Chambre à coucher2ième étage14' 1.3" x 16' 9.6"Autre
- Salle de bains2ième étage7' 3.6" x 14' 1.3"Autre
- Salle de lavage2ième étage3' 7.2" x 7' 1.2"Autre
Contactez-moi pour plus d’informations
Emplacement
10 & 21 Shipping Lane, Halibut Bay, Nova Scotia, B3V 1P6 Canada
Autour de cette propriété
En savoir plus au sujet du quartier et des commodités autour de cette résidence.
Demander de l’information sur le quartier
En savoir plus au sujet du quartier et des commodités autour de cette résidence
Demander maintenantCalculatrice de versements hypothécaires
- $
- %$
- %
- Capital et intérêts 0
- Impôt foncier 0
- Frais de copropriété 0
Commercialisé par
Sotheby’s International Realty Canada
3059 Gottingen Street
Halifax, Nouvelle-Écosse, B3K 0G5

