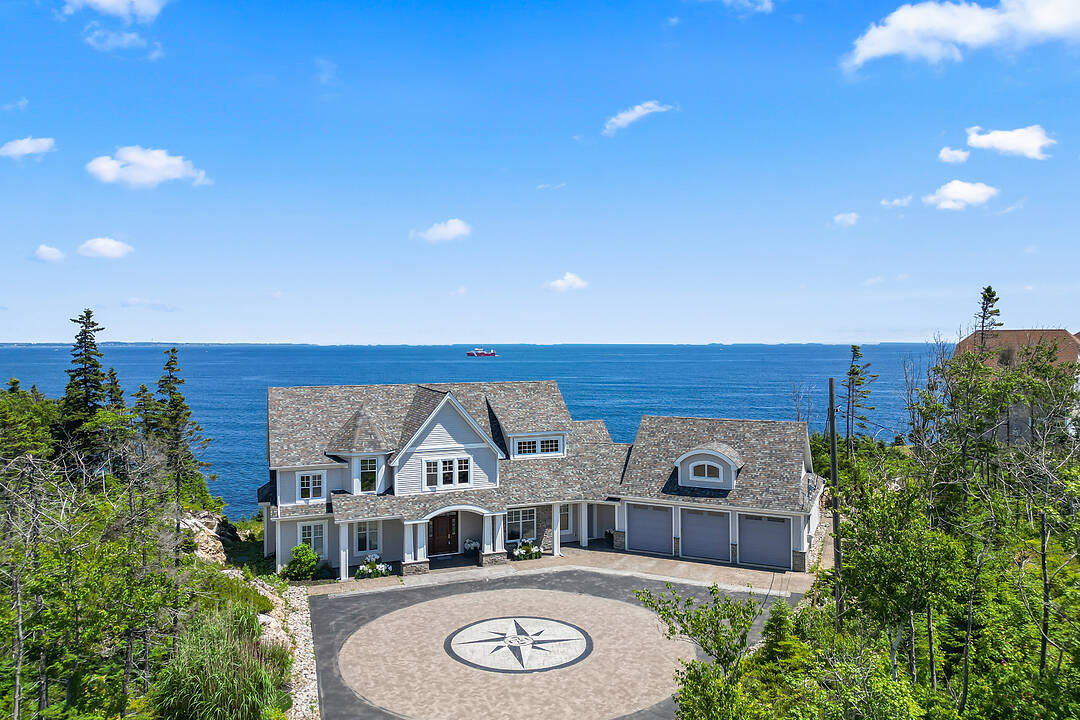Caractéristiques principales
- MLS® #: 202509439
- ID de propriété: SIRC2396094
- Type de propriété: Résidentiel, Maison unifamiliale détachée
- Genre: 2 étages
- Aire habitable: 7 159 pi.ca.
- Grandeur du terrain: 1,56 ac
- Construit en: 2018
- Chambre(s) à coucher: 4
- Salle(s) de bain: 5
- Stationnement(s): 3
- Inscrit par:
- Angie Bryant, Pete Clive
Description de la propriété
This stunning property, nestled in picturesque Halibut Bay just twenty minutes from Halifax, offers an exceptional blend of luxury, comfort, and thoughtful design. From the moment you arrive, you'll be captivated by the home’s modern coastal architecture, complete with a triple-car garage offering ample storage, and a circular driveway adorned with custom stonework.
Inside, the coastal ambiance is immediate, with stylish design elements and nearly 180-degree panoramic views of the Atlantic Ocean. The heart of the home is the kitchen—a home-chef’s dream—featuring spacious double islands, integrated Thermador appliances, and sleek two-tone white and grey cabinetry. A functional yet elegant butler’s pantry connects seamlessly to the sophisticated dining room, ideal for dinner parties and formal entertaining.
This home is beautifully zoned into three distinct areas for ultimate lifestyle flexibility: The main floor is designed for refined yet relaxed entertaining. The cozy living room with a stone fireplace flows effortlessly to a covered porch and an elevated deck—perfect for taking in the stunning scenery and ocean activity, and just off the kitchen, another covered area handy to the BBQ. The expansive Primary Bedroom is also located in a private area on this level, offering floor-to-ceiling windows for breathtaking views of both sunrise and sunset. The luxurious ensuite is a spa-like retreat, complete with a soaking tub, his-and-her vanities, and a custom 5x6 shower.
The upper level serves as a private retreat for family or visiting guests, featuring three spacious bedrooms. One includes its own ensuite with a stunning 6x6 custom shower, while the other two share a Jack and Jill-style bathroom—ideal for comfort and privacy.
The lower level, with walkout, is dedicated to fun, fitness, and relaxation. Whether you’re enjoying a game of billiards, entertaining at the full wet bar, working out in the impressive home gym, crafting in the creative studio, or settling in for a movie night in the custom theatre with double-row seating—this level has something for everyone.
Outdoors, the property continues to impress with a large stone patio featuring a gas fire pit, a private putting green, and a covered dining area perfect for al fresco meals and gatherings.
A rare opportunity to own a luxurious coastal haven with proximity to city amenities—embrace the unmatched lifestyle this property provides.
Téléchargements et médias
Caractéristiques
- Arrière-cour
- Au bord de l’eau
- Bord d’océan
- Centre de conditionnement physique sur place
- Coin bar
- Cuisine avec coin repas
- Foyer
- Garage
- Garde-manger
- Patio
- Penderie
- Pièce de détente
- Salle d’entraînement à la maison
- Salle de bain attenante
- Salle de lavage
- Salle-penderie
- Scénique
- Vue sur l’eau
- Vue sur l’océan
Pièces
- TypeNiveauDimensionsPlancher
- SalonAutre59' 6.6" x 66' 11.1"Autre
- Cuisine avec coin repasAutre75' 5.5" x 72' 2.1"Autre
- Coin repasAutre32' 9.7" x 45' 11.1"Autre
- Salle à mangerAutre51' 2.1" x 41' 4"Autre
- Chambre à coucher principaleAutre82' 2.5" x 49' 2.5"Autre
- Salle de lavageAutre61' 2.8" x 22' 11.5"Autre
- Chambre à coucherAutre64' 3.6" x 45' 11.1"Autre
- Chambre à coucherAutre47' 10.8" x 45' 11.1"Autre
- Chambre à coucherAutre45' 11.1" x 55' 9.2"Autre
- Salle de loisirsSous-sol59' 6.6" x 137' 9.5"Autre
- Média / DivertissementSous-sol68' 10.7" x 77' 5.1"Autre
- AutreSous-sol32' 9.7" x 45' 11.1"Autre
- AutreSous-sol82' 2.5" x 49' 2.5"Autre
- AutreSous-sol68' 10.7" x 49' 2.5"Autre
Agents de cette inscription
Contactez-nous pour plus d’informations
Contactez-nous pour plus d’informations
Emplacement
21 Saltspray Lane, Halibut Bay, Nova Scotia, B3V 0B1 Canada
Autour de cette propriété
En savoir plus au sujet du quartier et des commodités autour de cette résidence.
Demander de l’information sur le quartier
En savoir plus au sujet du quartier et des commodités autour de cette résidence
Demander maintenantCalculatrice de versements hypothécaires
- $
- %$
- %
- Capital et intérêts 0
- Impôt foncier 0
- Frais de copropriété 0
Commercialisé par
Sotheby’s International Realty Canada
3059 Gottingen Street
Halifax, Nouvelle-Écosse, B3K 0G5

