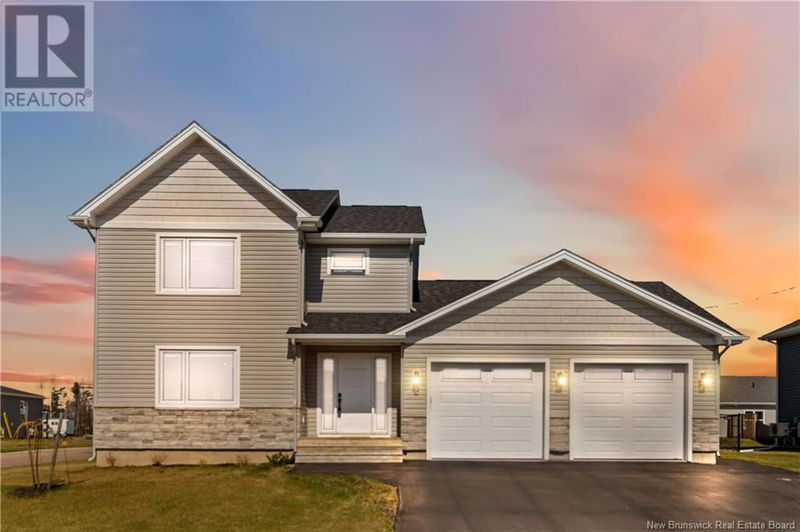Caractéristiques principales
- MLS® #: NB117309
- ID de propriété: SIRC2396055
- Type de propriété: Résidentiel, Maison unifamiliale détachée
- Aire habitable: 1 461 pi.ca.
- Grandeur du terrain: 9 515,30 pi.ca.
- Construit en: 2022
- Chambre(s) à coucher: 3+1
- Salle(s) de bain: 3+1
- Inscrit par:
- 3 Percent Realty Atlantic Inc.
Description de la propriété
AVAILABLE TO VIEW! Welcome to Domaine Vesta Estate! This stunning two-story home with an attached double garage combines style, comfort, and convenience in one exceptional package. Thoughtfully designed with high-quality finishes throughout, the main floor boasts an open-concept layout featuring a bright front living room that flows seamlessly into the beautifully appointed kitchen. Highlights include ceiling-height white cabinetry, quartz countertops, a generous 8-foot island, and a spacious walk-in pantry. The kitchen opens to a welcoming dining area with patio doors leading to a back deckperfect for entertaining or relaxing in your private backyard. A convenient half-bath with laundry completes the main level. Upstairs, the hardwood staircase leads to the serene primary suite, complete with a 3-piece ensuite and a walk-in closet. Two additional bedrooms and a second full 3-piece bathroom provide ample space for family or guests. The fully finished basement offers even more living space, including an additional bedroom, a large family room, and another 3-piece bathroomideal for visitors or a growing family. Additional features include, Two mini-split heat pump, cultured stone front exterior, insulated 23' x 26' double car garage and paved double drive. (id:39198)
Pièces
- TypeNiveauDimensionsPlancher
- Chambre à coucherSous-sol14' 3" x 10' 9"Autre
- Salle familialeSous-sol18' 9.6" x 15'Autre
- Chambre à coucher principale2ième étage12' 8" x 18' 8"Autre
- Chambre à coucher2ième étage10' 3" x 10'Autre
- Chambre à coucher2ième étage9' 11" x 10'Autre
- Salle à mangerPrincipal9' x 16' 6"Autre
- CuisinePrincipal8' 5" x 16' 6"Autre
- SalonPrincipal14' 6.9" x 17' 3.9"Autre
Agents de cette inscription
Demandez plus d’infos
Demandez plus d’infos
Emplacement
2 Robert Street, Shediac, New Brunswick, E4P0R2 Canada
Autour de cette propriété
En savoir plus au sujet du quartier et des commodités autour de cette résidence.
- 22.45% 35 à 49 ans
- 21.34% 50 à 64 ans
- 17.63% 65 à 79 ans
- 16.51% 20 à 34 ans
- 5.38% 5 à 9 ans
- 4.64% 10 à 14 ans
- 4.45% 15 à 19 ans
- 3.9% 0 à 4 ans ans
- 3.71% 80 ans et plus
- Les résidences dans le quartier sont:
- 71.77% Ménages unifamiliaux
- 23.27% Ménages d'une seule personne
- 4.46% Ménages de deux personnes ou plus
- 0.5% Ménages multifamiliaux
- 109 400 $ Revenu moyen des ménages
- 47 040 $ Revenu personnel moyen
- Les gens de ce quartier parlent :
- 67.91% Français
- 22.97% Anglais
- 3.37% Anglais et français
- 2.97% Tagalog (pilipino)
- 1.19% Anglais et langue(s) non officielle(s)
- 0.4% Ilocano
- 0.4% Pendjabi
- 0.4% Coréen
- 0.2% Arabe
- 0.2% Ukrainien
- Le logement dans le quartier comprend :
- 69.04% Maison individuelle non attenante
- 19.29% Appartement, moins de 5 étages
- 6.6% Maison jumelée
- 3.05% Maison en rangée
- 2.03% Duplex
- 0% Appartement, 5 étages ou plus
- D’autres font la navette en :
- 3.64% Marche
- 2.27% Autre
- 0% Transport en commun
- 0% Vélo
- 28.86% Diplôme d'études secondaires
- 27.95% Certificat ou diplôme d'un collège ou cégep
- 19.1% Aucun diplôme d'études secondaires
- 13.19% Baccalauréat
- 4.78% Certificat ou diplôme d'apprenti ou d'une école de métiers
- 4.09% Certificat ou diplôme universitaire supérieur au baccalauréat
- 2.04% Certificat ou diplôme universitaire inférieur au baccalauréat
- L’indice de la qualité de l’air moyen dans la région est 2
- La région reçoit 366.26 mm de précipitations par année.
- La région connaît 7.39 jours de chaleur extrême (28.79 °C) par année.
Demander de l’information sur le quartier
En savoir plus au sujet du quartier et des commodités autour de cette résidence
Demander maintenantCalculatrice de versements hypothécaires
- $
- %$
- %
- Capital et intérêts 3 075 $ /mo
- Impôt foncier n/a
- Frais de copropriété n/a

