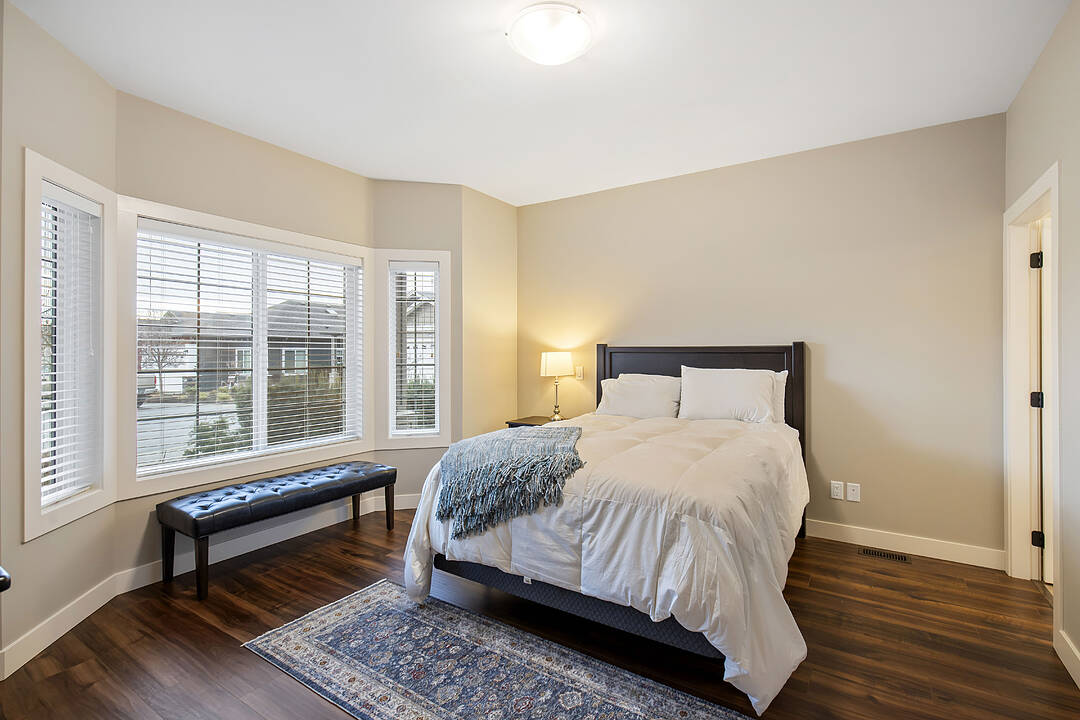Caractéristiques principales
- MLS® #: 10359745
- ID de propriété: SIRC2320759
- Type de propriété: Résidentiel, Maison unifamiliale détachée
- Genre: Ranch à un étage
- Aire habitable: 1 410 pi.ca.
- Grandeur du terrain: 0,14 ac
- Construit en: 2018
- Chambre(s) à coucher: 3
- Salle(s) de bain: 2
- Stationnement(s): 3
- Inscrit par:
- Luke Cook, Robyn Muccillo
Description de la propriété
Welcome to Sage Creek, Westbank! This exceptional corner lot home in a vibrant 45 plus community offers the ultimate Okanagan lifestyle. Boasting three bedrooms and nine foot ceilings, this residence is designed for comfort and style. Enjoy two private patios, including natural gas line for your BBQ, perfect for entertaining or relaxing. Inside, discover quartz countertops, 36 inch high vanities, an upgraded appliance package including a gas range, and seamless laminate and vinyl flooring. Notably, this home features a significant upgrade: an additional 220 square feet of living space and a wider six foot garage! Enjoy the community amenities building, and with Okanagan Lake just five minutes away, beaches, boating, and fishing are at your fingertips. Hike local trails, golf across the street, or explore world-class wineries like Mission Hill and Quails' Gate nearby. With Kelowna only ten minutes away, convenience is paramount. Groceries, healthcare, and dining are all within easy reach. Live the Okanagan dream!
Téléchargements et médias
Caractéristiques
- Appareils ménagers en acier inox
- Appareils ménagers haut-de-gamme
- Arrière-cour
- Climatisation centrale
- Communauté 55 ans et +
- Communauté de golf
- Comptoirs en quartz
- Cuisine avec coin repas
- Cul-de-sac
- Cyclisme
- Espace de rangement
- Espace extérieur
- Garage
- Golf
- Jardins
- Lac
- Patio
- Pavillon
- Pêche
- Plafonds voûtés
- Plaisance
- Randonnée
- Salle de bain attenante
- Salle de conditionnement physique
- Salle de lavage
- Salle-penderie
- Ski (Eau)
- Stationnement
- Suburbain
- Système d’arrosage
- Système d’arrosage
- Système de sécurité
- Vie Communautaire
- Vignoble
- Vin et vignoble
Pièces
- TypeNiveauDimensionsPlancher
- Chambre à coucher principalePrincipal13' 9" x 14' 3"Autre
- Salle de bainsPrincipal6' 9.9" x 8' 9"Autre
- FoyerPrincipal3' 8" x 25'Autre
- Salle de lavagePrincipal7' 6" x 9' 2"Autre
- Chambre à coucherPrincipal7' 6" x 9' 2"Autre
- Chambre à coucherPrincipal10' 6.9" x 14' 9.9"Autre
- SalonPrincipal19' 9" x 18' 5"Autre
- Salle à mangerPrincipal8' 9.6" x 10' 3"Autre
- CuisinePrincipal11' 3" x 10' 3"Autre
- Salle de bainsPrincipal4' 11" x 9' 9"Autre
Agents de cette inscription
Contactez-nous pour plus d’informations
Contactez-nous pour plus d’informations
Emplacement
2092 Sage Crescent, Westbank, West Kelowna, British Columbia, V4T 3A5 Canada
Autour de cette propriété
En savoir plus au sujet du quartier et des commodités autour de cette résidence.
Demander de l’information sur le quartier
En savoir plus au sujet du quartier et des commodités autour de cette résidence
Demander maintenantCalculatrice de versements hypothécaires
- $
- %$
- %
- Capital et intérêts 0
- Impôt foncier 0
- Frais de copropriété 0
Commercialisé par
Sotheby’s International Realty Canada
3477 Lakeshore Road, Suite 104
Kelowna, Colombie-Britannique, V1W 3S9

