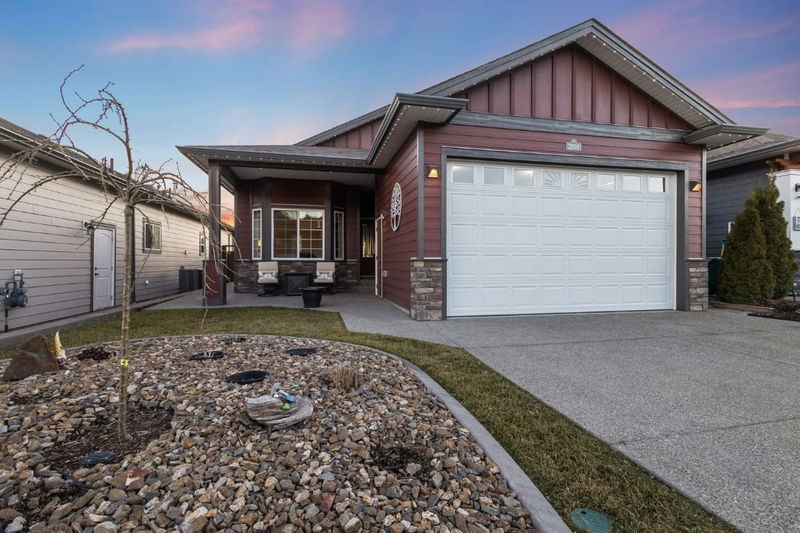Caractéristiques principales
- MLS® #: 10334799
- ID de propriété: SIRC2329150
- Type de propriété: Résidentiel, Maison unifamiliale détachée
- Aire habitable: 1 440 pi.ca.
- Grandeur du terrain: 0,10 ac
- Construit en: 2018
- Chambre(s) à coucher: 2
- Salle(s) de bain: 2
- Stationnement(s): 4
- Inscrit par:
- Vantage West Realty Inc.
Description de la propriété
The Best of Sage Creek – Privacy, Views & Convenience! Situated in one of the most desirable locations within Sage Creek, this home offers exceptional privacy, minimal traffic, and breathtaking mountain views from its elevated position. Designed for effortless living, it is perfect for those seeking a low-maintenance lifestyle in a vibrant 45+ gated community. Just mins from Okanagan Lake, wineries, golf courses, scenic walking trails, and shopping, this location provides the perfect balance of tranquility and convenience. The thoughtfully designed two-bedroom plus den layout features two bathrooms, a recently updated kitchen with s/s appliances and quartz countertops. The professionally installed lighting package and outdoor energy conscious lighting, enhancing both ambiance & functionality, never put up Xmas lights again! The gas fireplace creates a cozy atmosphere in the already bright open living area. You'll love the 2 sets of balcony doors that open to the private backyard, perfect for those who enjoy outdoor living. Beyond the home itself, Sage Creek offers a sense of community with a clubhouse featuring a gym, library, recreation room with a pool table & games, and a kitchen for gatherings. The secure, gated setting provides peace of mind, making it an excellent lock-and-leave option for snowbirds. Pet-friendly policy allowing 2 dogs/cats of any size. The lease is until 2105. This is Okanagan living at its finest—schedule a viewing today to experience it for yourself!
Pièces
- TypeNiveauDimensionsPlancher
- AutrePrincipal7' x 4' 3.9"Autre
- Salle de bainsPrincipal8' 9" x 6' 9"Autre
- Chambre à coucher principalePrincipal28' 5" x 11' 11"Autre
- Garde-mangerPrincipal4' 9.9" x 4' 3.9"Autre
- SalonPrincipal20' x 18' 11"Autre
- CuisinePrincipal11' 3.9" x 11'Autre
- Salle de bainsPrincipal7' 6" x 11'Autre
- AutrePrincipal23' 11" x 17' 8"Autre
- Chambre à coucherPrincipal11' x 11'Autre
- BoudoirPrincipal10' 8" x 9' 3"Autre
- Salle de lavagePrincipal14' 8" x 5' 6.9"Autre
Agents de cette inscription
Demandez plus d’infos
Demandez plus d’infos
Emplacement
2100 Sage Crescent, Westbank, British Columbia, V4T 3A5 Canada
Autour de cette propriété
En savoir plus au sujet du quartier et des commodités autour de cette résidence.
- 36.47% 65 to 79 years
- 24.88% 50 to 64 years
- 11.42% 35 to 49 years
- 9.88% 20 to 34 years
- 7.16% 80 and over
- 2.73% 10 to 14
- 2.67% 5 to 9
- 2.57% 0 to 4
- 2.23% 15 to 19
- Households in the area are:
- 63.48% Single family
- 32.32% Single person
- 4.07% Multi person
- 0.13% Multi family
- $86,732 Average household income
- $41,564 Average individual income
- People in the area speak:
- 91.26% English
- 2.19% French
- 1.79% German
- 1.02% Polish
- 0.84% English and non-official language(s)
- 0.71% Ukrainian
- 0.71% Dutch
- 0.64% Hungarian
- 0.44% English and French
- 0.39% Spanish
- Housing in the area comprises of:
- 88.63% Single detached
- 5.4% Row houses
- 3.83% Semi detached
- 1.33% Duplex
- 0.81% Apartment 5 or more floors
- 0% Apartment 1-4 floors
- Others commute by:
- 3.21% Foot
- 2.51% Public transit
- 1.87% Other
- 0% Bicycle
- 35.96% High school
- 23.15% College certificate
- 20.88% Did not graduate high school
- 10.65% Trade certificate
- 8.27% Bachelor degree
- 0.92% Post graduate degree
- 0.18% University certificate
- The average air quality index for the area is 2
- The area receives 146.4 mm of precipitation annually.
- The area experiences 7.39 extremely hot days (31.98°C) per year.
Demander de l’information sur le quartier
En savoir plus au sujet du quartier et des commodités autour de cette résidence
Demander maintenantCalculatrice de versements hypothécaires
- $
- %$
- %
- Capital et intérêts 3 368 $ /mo
- Impôt foncier n/a
- Frais de copropriété n/a

