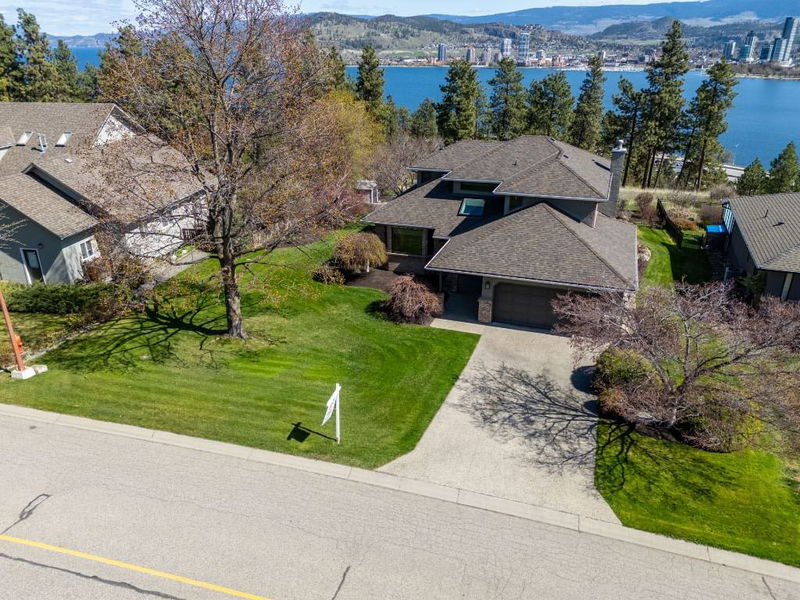Caractéristiques principales
- MLS® #: 10334606
- ID de propriété: SIRC2272961
- Type de propriété: Résidentiel, Maison unifamiliale détachée
- Aire habitable: 2 514 pi.ca.
- Grandeur du terrain: 0,28 ac
- Construit en: 1990
- Chambre(s) à coucher: 4
- Salle(s) de bain: 2+1
- Stationnement(s): 6
- Inscrit par:
- eXp Realty (Kelowna)
Description de la propriété
Nestled in a beautiful community, this spacious 4-bedroom, 3-bathroom home offers over 3,000 sq. ft. of living space with spectacular lake, mountain, and city views. The recently renovated main floor is a showstopper, featuring engineered hardwood, elegant granite countertops, and custom built-in cabinetry with lighting. The gourmet kitchen is designed for style and function, boasting custom cabinetry, hands-free faucets, and high-end finishes.
Smart and energy-efficient upgrades elevate this home’s appeal, including Lutron Caseta smart lighting on the main floor, insulated 3M tinted windows for added efficiency, and a state-of-the-art Lorex camera system with NVR for peace of mind. A water monitoring, detection, and auto shut-off system for added security complements hot water on demand.
Movie lovers, get ready! The incredible home theatre is a true entertainment haven, featuring six Birkline loungers, a powerful 7.2.1 surround sound system, and an impressive 118" Stewart screen—perfect for an immersive cinematic experience.
Step outside to a private backyard retreat, where you can unwind while taking in the breathtaking views. Additional conveniences include an EV fast charger and a host of modern features that make this home truly exceptional.
This is more than just a house—it’s a lifestyle. Don’t miss your chance to make it yours!
And no property transfer tax when you buy! Lease recently renewed for 125 years!
Pièces
- TypeNiveauDimensionsPlancher
- Média / DivertissementSupérieur22' 8" x 13'Autre
- Salle à mangerPrincipal12' x 10' 6"Autre
- Salle de lavagePrincipal7' x 5' 6.9"Autre
- Chambre à coucher principale2ième étage14' 9.6" x 19' 2"Autre
- Chambre à coucher2ième étage9' 6" x 11' 3.9"Autre
- Chambre à coucher2ième étage11' 3" x 13' 6"Autre
- Salle familialePrincipal14' 11" x 13' 6"Autre
- Coin repasPrincipal12' 9.9" x 8' 5"Autre
- SalonPrincipal15' 6.9" x 13' 8"Autre
- CuisinePrincipal12' x 9' 3.9"Autre
- Chambre à coucherPrincipal9' x 14' 2"Autre
Agents de cette inscription
Demandez plus d’infos
Demandez plus d’infos
Emplacement
1929 Bayview Court, Westbank, British Columbia, V1Z 3L8 Canada
Autour de cette propriété
En savoir plus au sujet du quartier et des commodités autour de cette résidence.
Demander de l’information sur le quartier
En savoir plus au sujet du quartier et des commodités autour de cette résidence
Demander maintenantCalculatrice de versements hypothécaires
- $
- %$
- %
- Capital et intérêts 5 810 $ /mo
- Impôt foncier n/a
- Frais de copropriété n/a

