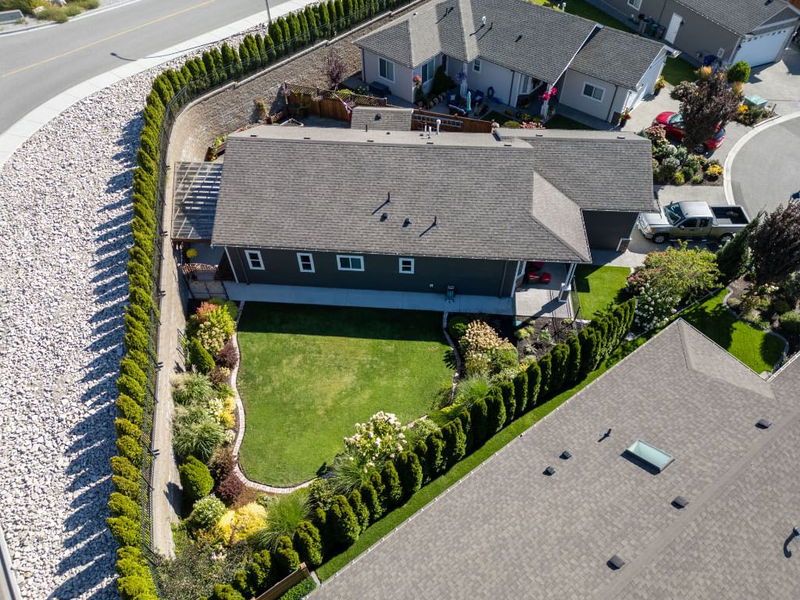Caractéristiques principales
- MLS® #: 10322675
- ID de propriété: SIRC2219307
- Type de propriété: Résidentiel, Condo
- Aire habitable: 1 482 pi.ca.
- Grandeur du terrain: 8 410 pi.ca.
- Construit en: 2018
- Chambre(s) à coucher: 2
- Salle(s) de bain: 2
- Inscrit par:
- RE/MAX Kelowna
Description de la propriété
Welcome to 2072 Sage Crescent, a stunning semi-custom home located in the sought-after 45+ gated community of Sage Creek. This home sits on a .19-acre lot, featuring a private, fully fenced yard, pergola, beautiful landscaping, garden space, and a powered shed. Additionally, there is 220 power installed, ready for a hot tub. The interior maximizes space with the furnace located in the crawl space and kitchen cabinets extending to the ceiling. The layout includes 2 bedrooms plus a den, Corian countertops, and vinyl plank flooring throughout. Enjoy close proximity to big box stores, the West Kelowna wine trail, and nearby golf courses. HOA fees of $625/month provide access to a community clubhouse with a fitness center, party room, wrap-around deck and recreation room. Owners need to be approved by Sage Creek Management and up to 2 pets also require approval.
Pièces
- TypeNiveauDimensionsPlancher
- SalonPrincipal10' 11" x 17'Autre
- CuisinePrincipal11' 8" x 9' 5"Autre
- Salle à mangerPrincipal9' 3" x 16' 9.9"Autre
- Chambre à coucher principalePrincipal10' 6" x 15' 9"Autre
- Salle de bainsPrincipal6' 9" x 11' 9"Autre
- Chambre à coucherPrincipal11' 2" x 12' 8"Autre
- Garde-mangerPrincipal5' 2" x 4' 3"Autre
- AutrePrincipal15' 3.9" x 8' 6"Autre
- CuisinePrincipal9' 5" x 11' 8"Autre
- Chambre à coucher principalePrincipal15' 9" x 10' 6"Autre
- SalonPrincipal17' x 10' 11"Autre
- Salle à mangerPrincipal16' 9.9" x 9' 3"Autre
- AutrePrincipal6' 9" x 4' 3"Autre
- AutrePrincipal12' 5" x 3' 3.9"Autre
- Salle de bainsPrincipal11' 9" x 6' 9"Autre
- AtelierPrincipal9' 11" x 8' 11"Autre
- Salle de bainsPrincipal7' 6" x 11' 3.9"Autre
- AutrePrincipal4' 9.6" x 17' 5"Autre
- Chambre à coucherPrincipal12' 8" x 11' 2"Autre
- FoyerPrincipal7' 2" x 4' 5"Autre
- BoudoirPrincipal10' 6.9" x 8' 11"Autre
- Salle de lavagePrincipal14' 2" x 5' 6"Autre
- AutrePrincipal21' 6.9" x 19' 11"Autre
Agents de cette inscription
Demandez plus d’infos
Demandez plus d’infos
Emplacement
2072 Sage Crescent, Westbank, British Columbia, V4T 3A5 Canada
Autour de cette propriété
En savoir plus au sujet du quartier et des commodités autour de cette résidence.
Demander de l’information sur le quartier
En savoir plus au sujet du quartier et des commodités autour de cette résidence
Demander maintenantCalculatrice de versements hypothécaires
- $
- %$
- %
- Capital et intérêts 0
- Impôt foncier 0
- Frais de copropriété 0

