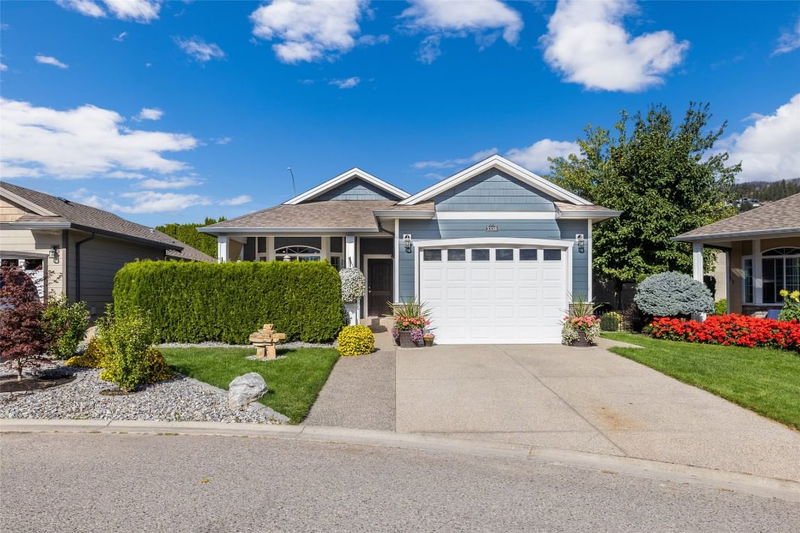Caractéristiques principales
- MLS® #: 10324920
- ID de propriété: SIRC2218719
- Type de propriété: Résidentiel, Maison unifamiliale détachée
- Aire habitable: 1 166 pi.ca.
- Grandeur du terrain: 0,10 ac
- Construit en: 2010
- Chambre(s) à coucher: 2
- Salle(s) de bain: 2
- Stationnement(s): 3
- Inscrit par:
- Royal LePage Kelowna
Description de la propriété
Lovely upgraded 2-bedroom, 2-bathroom rancher, featuring 9-foot ceilings, a spacious layout, this home is designed to impress. The kitchen boasts plenty of cabinets, a large island, and dining area for entertaining not to mention a butler’s pantry and loads of extra storage space. Beautifully landscaped front yard and an entertainers dream back yard. Primary bedroom with walk-in closet and full bathroom. The second bedroom has a gorgeous Murphy Bed with additional shelving and storage. The Livingroom is complete with custom feature wall with a gas fireplace and sliding patio doors to your deck. The front yard includes a private, sitting area, while the low-maintenance backyard features composite decking, paving stones, and a shed for extra storage. The exposed aggregate driveway and walkways add a sophisticated touch to the exterior. The garage was converted into a workshop with epoxy floors and additional interior space, may fit a small car. Parking in the driveway for 2vehicles. Situated in a tranquil section of the community, this home offers peace and quiet. The neighborhood’s clubhouse includes exercise facilities, a library, kitchen, and a cozy sitting area with a variety of recreational activities to enjoy. Golf enthusiasts, Two Eagles Golf Course is located across the street, and is close to world-class wineries, beaches, hiking trails, shopping, and restaurants. This home provides the perfect combination of serenity and convenience. Pets allowed with restrictions.
Pièces
- TypeNiveauDimensionsPlancher
- CuisinePrincipal10' 9" x 10' 9.9"Autre
- SalonPrincipal15' 9" x 11' 8"Autre
- Chambre à coucher principalePrincipal13' 6" x 11' 8"Autre
- Salle de bainsPrincipal4' 11" x 8' 9.6"Autre
- Salle à mangerPrincipal11' 6" x 11' 6"Autre
- Chambre à coucherPrincipal9' 11" x 11' 8"Autre
- Salle de bainsPrincipal7' 11" x 5' 11"Autre
- Salle de lavagePrincipal5' 9.9" x 7' 6"Autre
- RangementPrincipal6' 3.9" x 7' 8"Autre
- VestibulePrincipal13' x 6' 5"Autre
- AutrePrincipal12' 3" x 14' 6"Autre
Agents de cette inscription
Demandez plus d’infos
Demandez plus d’infos
Emplacement
3338 Mimosa Drive, Westbank, British Columbia, V4T 3A5 Canada
Autour de cette propriété
En savoir plus au sujet du quartier et des commodités autour de cette résidence.
Demander de l’information sur le quartier
En savoir plus au sujet du quartier et des commodités autour de cette résidence
Demander maintenantCalculatrice de versements hypothécaires
- $
- %$
- %
- Capital et intérêts 0
- Impôt foncier 0
- Frais de copropriété 0

