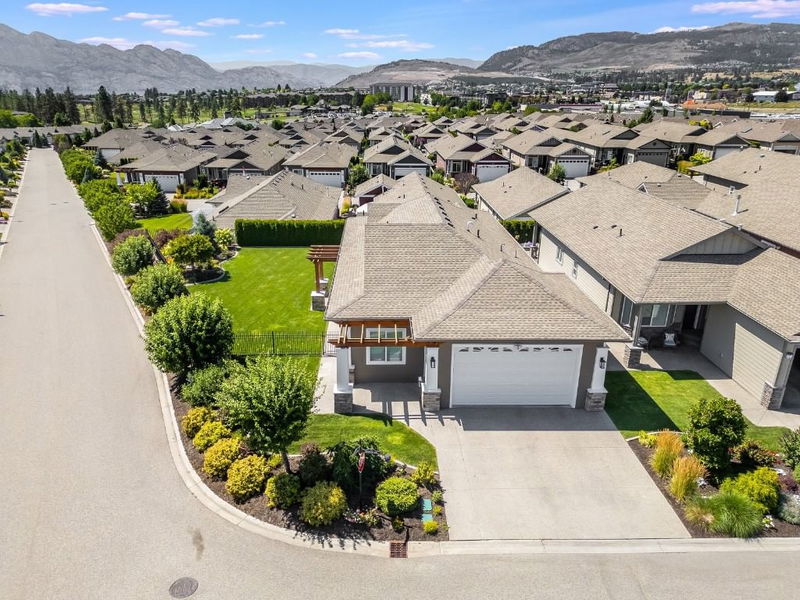Caractéristiques principales
- MLS® #: 10326423
- ID de propriété: SIRC2218186
- Type de propriété: Résidentiel, Maison unifamiliale détachée
- Aire habitable: 1 537 pi.ca.
- Grandeur du terrain: 0,16 ac
- Construit en: 2017
- Chambre(s) à coucher: 2
- Salle(s) de bain: 2
- Stationnement(s): 4
- Inscrit par:
- Vantage West Realty Inc.
Description de la propriété
6 MONTHS OF FREE LEASE PAYMENTS! Stunning 2 bedroom & den rancher located on one of the largest lots in Sage Creek. No detail has been spared in this beautiful home. From the moment you walk in, you will be impressed by the attention to detail. Fantastic entertainers kitchen, featuring Corian countertops, centre island and S/S appliances, including an induction range. The open concept living & dining area boosts 9 foot ceilings and large windows that look onto your private patio area. The primary bedroom is spacious & includes a walk-in closet & 4 piece ensuite with dual vanities. The property offers beautiful landscaping, privacy, a covered backyard patio made of composite materials and large fenced yard, great for pet owners or gardeners. Oversized Dbl garage plus drive way parking and a EV charger. Sage Creek is an age restricted 45+ community & has a fantastic clubhouse with a games room, library, fully equipped gym, pool table and shuffleboard, & there is an amazing social committee that organizes spectacular events. NO property transfer tax! Sage Creek is located across from Two Eagles Golf Course and is close wineries, beaches, hiking trails, shopping, and restaurants.
Pièces
- TypeNiveauDimensionsPlancher
- FoyerPrincipal10' 8" x 10'Autre
- Garde-mangerPrincipal5' 9.9" x 3' 8"Autre
- CuisinePrincipal19' 6.9" x 19' 6"Autre
- Salle de lavagePrincipal13' 3.9" x 7' 9.6"Autre
- Salle de bainsPrincipal6' x 8' 2"Autre
- AutrePrincipal4' 8" x 5' 9.6"Autre
- AutrePrincipal4' 9" x 12' 3"Autre
- Chambre à coucherPrincipal10' 11" x 12' 8"Autre
- AutrePrincipal6' 8" x 5'Autre
- Bureau à domicilePrincipal10' 11" x 11' 9"Autre
- Chambre à coucher principalePrincipal14' 5" x 11' 11"Autre
- Salle de bainsPrincipal10' 6.9" x 7' 9.6"Autre
- SalonPrincipal13' 9.6" x 16' 3.9"Autre
- AutrePrincipal3' 8" x 5' 3.9"Autre
- AutrePrincipal3' 5" x 5'Autre
Agents de cette inscription
Demandez plus d’infos
Demandez plus d’infos
Emplacement
3392 Kingfisher Road, Westbank, British Columbia, V4T 2G8 Canada
Autour de cette propriété
En savoir plus au sujet du quartier et des commodités autour de cette résidence.
Demander de l’information sur le quartier
En savoir plus au sujet du quartier et des commodités autour de cette résidence
Demander maintenantCalculatrice de versements hypothécaires
- $
- %$
- %
- Capital et intérêts 0
- Impôt foncier 0
- Frais de copropriété 0

