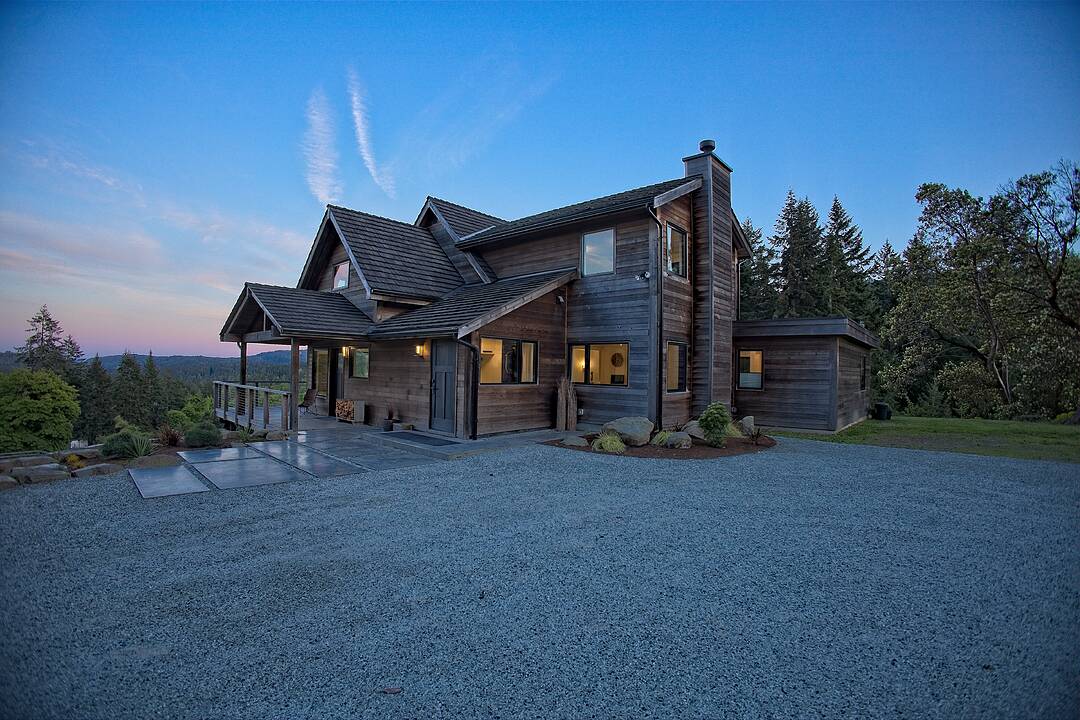Caractéristiques principales
- MLS® #: 994945
- ID de propriété: SIRC2364127
- Type de propriété: Résidentiel, Maison unifamiliale détachée
- Genre: Maison de campagne
- Aire habitable: 2 456 pi.ca.
- Grandeur du terrain: 11,96 ac
- Construit en: 1981
- Chambre(s) à coucher: 3
- Salle(s) de bain: 3
- Stationnement(s): 6
- Inscrit par:
- Chris Hobbs
Description de la propriété
Not far from where roads divide, a stones throw from town, yet a world away, this time honoured 12 acre homestead is a melody of refined rustic character and modern sensibility. High level design elements include Sub Zero / Wolf Gourmet equipped kitchen, forager's pantry, sequestered bedroom suites, luxury bathrooms and high efficiency upgrades factored with comfort and convenience in mind. Through the trails and over the rails, the south facing acreage welcomes exploration and agricultural pursuits with ample open pastures, barn, riding ring, tractor shed and workshop all appropriately sized and positioned. Apres-agrarian elements include sublime view filled sun decks with fire pit and covered BBQ station. An irreplaceable farm of lyrical emotion and enduring appeal. It's quieter than you thought, if you like the quiet a lot.....
Téléchargements et médias
Caractéristiques
- Aire
- Appareils ménagers haut-de-gamme
- Atelier
- Balcon entourant la maison
- Balcon ouvert
- Bar à petit-déjeuner
- Espace extérieur
- Garde-manger
- Grange / écurie
- Installations équestres
- Patio
- Plan d'étage ouvert
- Randonnée
- Salle de bain attenante
- Salle de lavage
- Scénique
- Superficie agricole clôturée
- Vie à la campagne
- Vue sur la montagne
Pièces
- TypeNiveauDimensionsPlancher
- Chambre à coucher principalePrincipal11' x 18'Autre
- SalonPrincipal16' x 16'Autre
- CuisinePrincipal18' x 14'Autre
- Salle à mangerPrincipal13' x 20'Autre
- BoudoirPrincipal9' x 10'Autre
- Solarium/VerrièrePrincipal6' x 14'Autre
- Salle de lavagePrincipal6' x 9'Autre
- Salle familiale2ième étage14' x 12'Autre
- Chambre à coucher2ième étage15' x 19'Autre
- Chambre à coucher2ième étage13' x 14'Autre
- Bureau à domicile2ième étage14' x 9'Autre
- Salle de bains2ième étage8' x 6'Autre
- VestibulePrincipal7' x 10'Autre
- Salle de bainsPrincipal3' x 5'Autre
- AutrePrincipal9' x 6'Autre
Contactez-moi pour plus d’informations
Emplacement
445 Cranberry Road, Salt Spring, British Columbia, V8K 2H2 Canada
Autour de cette propriété
En savoir plus au sujet du quartier et des commodités autour de cette résidence.
Demander de l’information sur le quartier
En savoir plus au sujet du quartier et des commodités autour de cette résidence
Demander maintenantCalculatrice de versements hypothécaires
- $
- %$
- %
- Capital et intérêts 0
- Impôt foncier 0
- Frais de copropriété 0
Commercialisé par
Sotheby’s International Realty Canada
120 Lower Ganges Road
Salt Spring Island, Colombie-Britannique, V8K 2S8

