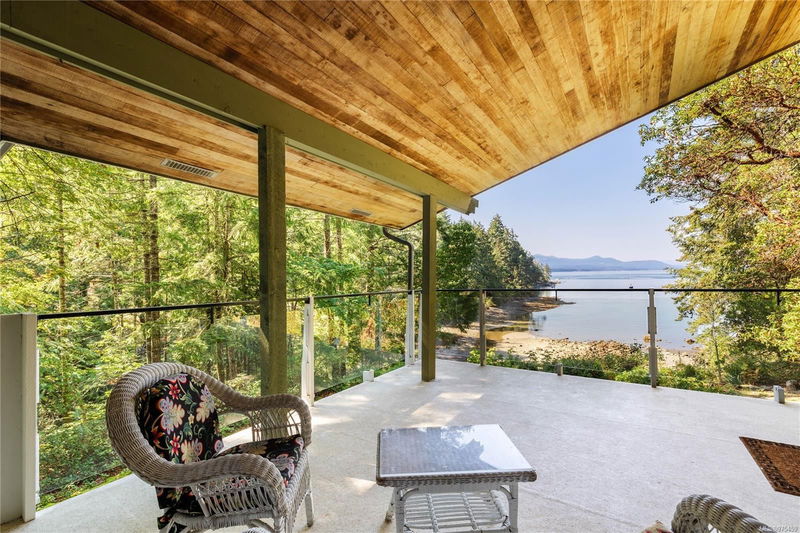Caractéristiques principales
- MLS® #: 975459
- ID de propriété: SIRC2080008
- Type de propriété: Résidentiel, Maison unifamiliale détachée
- Aire habitable: 4 103 pi.ca.
- Grandeur du terrain: 4,60 ac
- Construit en: 1976
- Chambre(s) à coucher: 5+2
- Salle(s) de bain: 5
- Stationnement(s): 4
- Inscrit par:
- Macdonald Realty Salt Spring Island
Description de la propriété
Chase an enchanted waterfall at the finest waterfront setting of 4.6 acres at the top of coveted Duck Bay in Vesuvius. A rare offering of a private, picturesque oceanfront estate with warm summer swimming, protected mooring buoy, amazing west facing sunshine, babbling brook and gifting gorgeous ocean to island views. The lovingly cared for 4,100 sq. ft home offers ample space for extended family and friends, convenient main floor living, vaulted cedar ceiling, hardwood flooring in primary rooms, in-floor heated bathrooms, and an efficient heat pump. A sweet two-bedroom cottage and a detached garage add to the features. The outdoor space around the home is beautifully landscaped with a zen flair and pretty ponds, shared with native westcoast forest and the coastal shoreline. A tranquil haven and an heirloom retreat waiting to make some special memories of a lifetime!
Pièces
- TypeNiveauDimensionsPlancher
- EntréePrincipal39' 4.4" x 49' 2.5"Autre
- Chambre à coucher principalePrincipal55' 9.2" x 49' 2.5"Autre
- VestibulePrincipal13' 1.4" x 26' 2.9"Autre
- Salle de bainsPrincipal16' 4.8" x 19' 8.2"Autre
- CuisinePrincipal39' 4.4" x 52' 5.9"Autre
- Salle familialePrincipal55' 9.2" x 55' 9.2"Autre
- Salle à mangerPrincipal42' 7.8" x 49' 2.5"Autre
- Salle de bainsSupérieur19' 8.2" x 26' 2.9"Autre
- SalonPrincipal104' 11.8" x 52' 5.9"Autre
- SaunaSupérieur29' 6.3" x 16' 4.8"Autre
- Salle de lavageSupérieur42' 7.8" x 26' 2.9"Autre
- AtelierSupérieur49' 2.5" x 52' 5.9"Autre
- Pièce de loisirsSupérieur22' 11.5" x 16' 4.8"Autre
- Chambre à coucherSupérieur29' 6.3" x 49' 2.5"Autre
- AtelierSupérieur55' 9.2" x 49' 2.5"Autre
- Chambre à coucherSupérieur42' 7.8" x 45' 11.1"Autre
- Chambre à coucherPrincipal42' 7.8" x 45' 11.1"Autre
- Chambre à coucherPrincipal29' 6.3" x 49' 2.5"Autre
- EnsuitePrincipal32' 9.7" x 32' 9.7"Autre
- AutreSupérieur52' 5.9" x 29' 6.3"Autre
- AutreSupérieur19' 8.2" x 65' 7.4"Autre
- Salle de bainsPrincipal32' 9.7" x 16' 4.8"Autre
- AutrePrincipal55' 9.2" x 39' 4.4"Autre
- AutrePrincipal32' 9.7" x 108' 3.2"Autre
- AutrePrincipal36' 10.7" x 52' 5.9"Autre
- Chambre à coucherPrincipal42' 7.8" x 26' 2.9"Autre
- AutrePrincipal42' 7.8" x 26' 2.9"Autre
- Chambre à coucherPrincipal36' 10.7" x 39' 4.4"Autre
- Salle de bainsPrincipal19' 8.2" x 26' 2.9"Autre
- AutrePrincipal19' 8.2" x 16' 4.8"Autre
Agents de cette inscription
Demandez plus d’infos
Demandez plus d’infos
Emplacement
212 Sunset Dr, Salt Spring, British Columbia, V8K 1L4 Canada
Autour de cette propriété
En savoir plus au sujet du quartier et des commodités autour de cette résidence.
Demander de l’information sur le quartier
En savoir plus au sujet du quartier et des commodités autour de cette résidence
Demander maintenantCalculatrice de versements hypothécaires
- $
- %$
- %
- Capital et intérêts 0
- Impôt foncier 0
- Frais de copropriété 0

