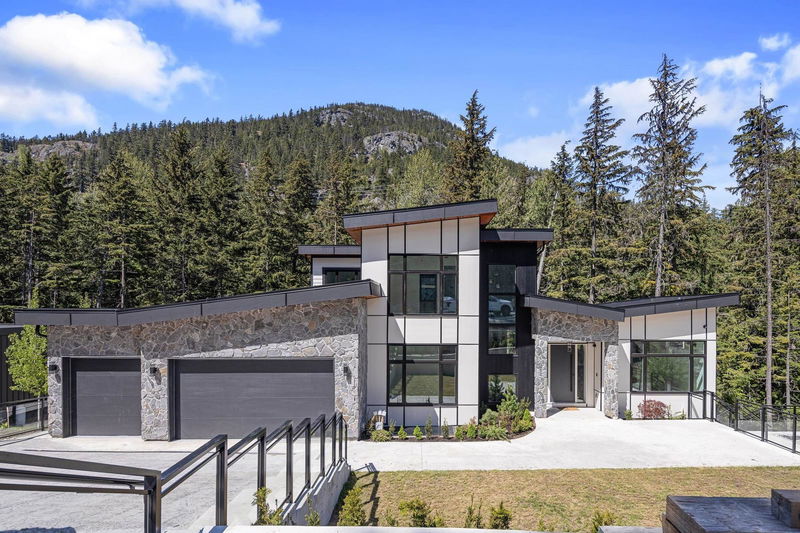Caractéristiques principales
- MLS® #: R2997708
- ID de propriété: SIRC2410842
- Type de propriété: Résidentiel, Maison unifamiliale détachée
- Aire habitable: 4 573 pi.ca.
- Grandeur du terrain: 39 204 pi.ca.
- Construit en: 2024
- Chambre(s) à coucher: 8
- Salle(s) de bain: 6+1
- Stationnement(s): 6
- Inscrit par:
- Sutton Group-West Coast Realty
Description de la propriété
Beautiful New LUXARY HOME 2024 built, 8 bedrooms, 7 Bathrooms, family room, den, wine room, and theatre room & triple garage. This new home has a chef's kitchen with separate spice kitchen. HEATED DRIVEWAY for Winter convenience. It also contains a 2 bedroom suite great mortgage helper. Lots of patio and deck space. This beautiful Home is Nestled on a private street with the Green River flowing by the property. Wedgewoods is a fabulous neighborhood with a great community. 12 minutes to the ski lifts and golf. 3 bedrooms downstairs can be rented nightly.
Pièces
- TypeNiveauDimensionsPlancher
- FoyerPrincipal9' x 9'Autre
- Salle familialePrincipal13' 9.9" x 13' 8"Autre
- CuisinePrincipal15' 9.6" x 14' 9"Autre
- Cuisine wokPrincipal11' 9.9" x 6' 2"Autre
- Salle à mangerPrincipal13' 9.9" x 13' 8"Autre
- Salle à mangerPrincipal11' 6" x 8' 5"Autre
- Bureau à domicilePrincipal12' 2" x 9' 9.9"Autre
- Chambre à coucher principalePrincipal16' 6" x 14' 9"Autre
- Salle de lavagePrincipal6' 3" x 5' 5"Autre
- Chambre à coucherAu-dessus12' 2" x 10'Autre
- Chambre à coucherAu-dessus15' 5" x 11' 6"Autre
- Chambre à coucherAu-dessus17' x 12' 9.9"Autre
- BarEn dessous11' 3.9" x 10' 9.6"Autre
- Média / DivertissementEn dessous22' 3" x 12' 9"Autre
- FoyerEn dessous7' 3.9" x 11' 9.9"Autre
- SalonEn dessous13' 9" x 10' 9"Autre
- Chambre à coucherEn dessous11' 5" x 8' 9.9"Autre
- Chambre à coucherEn dessous11' 2" x 11' 11"Autre
- CuisineEn dessous11' 9.6" x 8' 6.9"Autre
- SalonEn dessous16' x 14' 8"Autre
- Chambre à coucherEn dessous11' 6.9" x 10' 2"Autre
- Chambre à coucherEn dessous11' 8" x 11' 9.6"Autre
- Salle de lavageEn dessous4' 8" x 2' 9"Autre
Agents de cette inscription
Demandez plus d’infos
Demandez plus d’infos
Emplacement
9113 Riverside Drive, Whistler, British Columbia, V8E 1M1 Canada
Autour de cette propriété
En savoir plus au sujet du quartier et des commodités autour de cette résidence.
Demander de l’information sur le quartier
En savoir plus au sujet du quartier et des commodités autour de cette résidence
Demander maintenantCalculatrice de versements hypothécaires
- $
- %$
- %
- Capital et intérêts 0
- Impôt foncier 0
- Frais de copropriété 0

