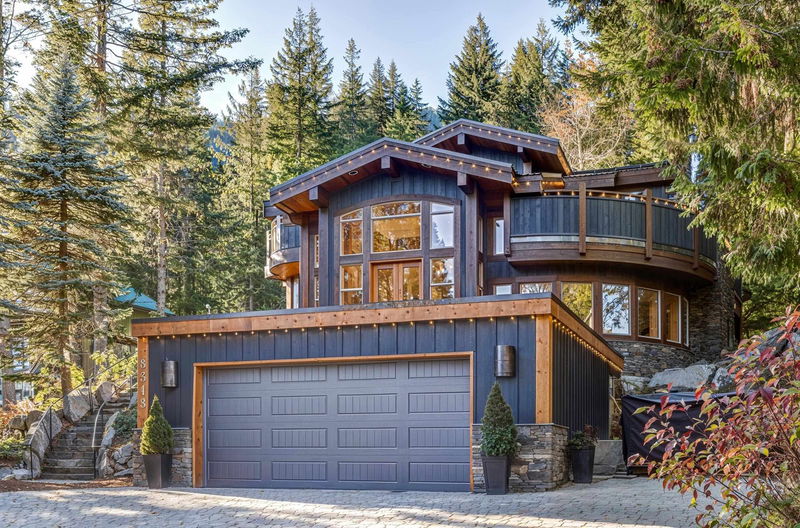Caractéristiques principales
- MLS® #: R2943846
- ID de propriété: SIRC2165291
- Type de propriété: Résidentiel, Maison unifamiliale détachée
- Aire habitable: 3 520 pi.ca.
- Grandeur du terrain: 0,30 ac
- Construit en: 1983
- Chambre(s) à coucher: 5
- Salle(s) de bain: 4
- Stationnement(s): 6
- Inscrit par:
- Angell Hasman & Associates Realty Ltd.
Description de la propriété
Experience ultimate mountain luxury with this sensational 5-bedroom, 4-bath post-and-beam masterpiece at the top of Mountain View Drive. Set on a spacious 13,044 sq ft lot with 3,520 sq ft of refined living space, this home showcases sweeping Whistler and Blackcomb vistas through grand windows that flood the interior with light. Three fireplaces warm elegantly crafted spaces, while the chef’s kitchen, featuring oak cabinetry, Miele appliances, and heated tile floors, forms the heart of the home. Upstairs, three large bedrooms open onto a south-facing patio with a hot tub. Luxurious bathrooms offer marble vanities, copper and stone bathtubs, and heated floors. A double garage with room for your gear completes this magnificent retreat, perfect for your family and adventures.
Pièces
- TypeNiveauDimensionsPlancher
- Penderie (Walk-in)Au-dessus6' 5" x 5' 5"Autre
- Salle de lavageAu-dessus6' 5" x 10' 3"Autre
- Chambre à coucherAu-dessus13' 3" x 15' 6"Autre
- Chambre à coucher principaleAu-dessus14' 6" x 18' 3.9"Autre
- Penderie (Walk-in)Au-dessus6' 5" x 5' 9.6"Autre
- Salle familialeEn dessous15' 5" x 22' 5"Autre
- Pièce principaleEn dessous14' 9.6" x 18' 6.9"Autre
- FoyerPrincipal9' 6" x 10' 9"Autre
- SalonPrincipal19' 9.9" x 17' 3"Autre
- Salle à mangerPrincipal18' x 15'Autre
- CuisinePrincipal13' 5" x 18' 5"Autre
- Bureau à domicilePrincipal13' 9" x 7' 5"Autre
- Chambre à coucherPrincipal13' x 11' 9.9"Autre
- Chambre à coucherPrincipal9' 9.9" x 11' 9.9"Autre
- PatioPrincipal19' x 25'Autre
- Chambre à coucherAu-dessus15' 9" x 12'Autre
Agents de cette inscription
Demandez plus d’infos
Demandez plus d’infos
Emplacement
8348 Mountain View Drive, Whistler, British Columbia, V8E 0G3 Canada
Autour de cette propriété
En savoir plus au sujet du quartier et des commodités autour de cette résidence.
Demander de l’information sur le quartier
En savoir plus au sujet du quartier et des commodités autour de cette résidence
Demander maintenantCalculatrice de versements hypothécaires
- $
- %$
- %
- Capital et intérêts 0
- Impôt foncier 0
- Frais de copropriété 0

