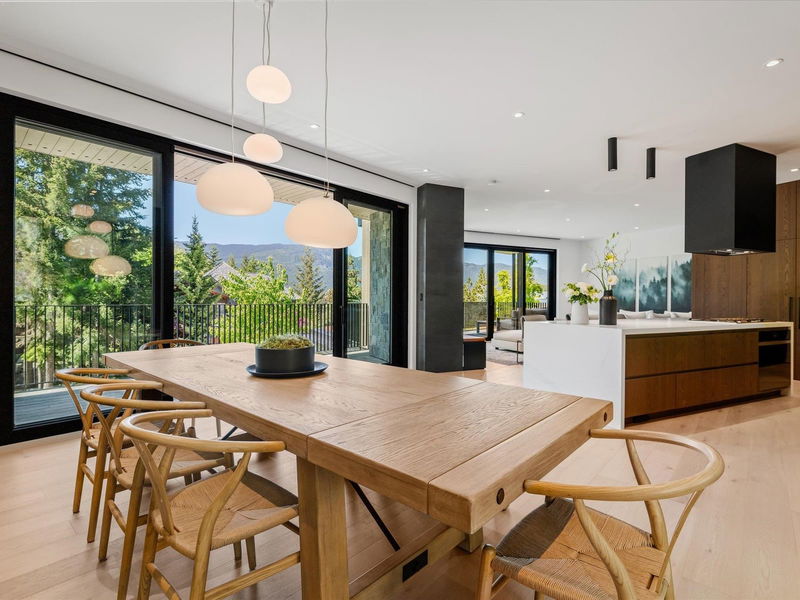Caractéristiques principales
- MLS® #: R2939567
- ID de propriété: SIRC2147288
- Type de propriété: Résidentiel, Maison unifamiliale détachée
- Aire habitable: 4 426 pi.ca.
- Grandeur du terrain: 0,19 ac
- Construit en: 2022
- Chambre(s) à coucher: 4
- Salle(s) de bain: 5+1
- Stationnement(s): 6
- Inscrit par:
- Oakwyn Realty Ltd.
Description de la propriété
Experience the Height of Luxury Mountain Living! This newly built, eco-friendly retreat combines sleek modern design with timeless mountain charm. Just minutes from the Village, it seamlessly merges rugged natural elements with exceptional craftsmanship. The main living area opens onto a sunlit covered deck, showcasing breathtaking views of the Northern Ranges. Outside, a secluded hot tub patio, set among rocky landscapes and towering trees, offers a serene escape into nature. With 4 spacious bedrooms, a family room, wine cellar, gym, and office across three thoughtfully designed levels, plus a double garage with abundant storage, this home embodies ultimate luxury and sophistication. Every detail captures the spirit of elevated mountain living.
Pièces
- TypeNiveauDimensionsPlancher
- Chambre à coucherAu-dessus15' 8" x 12' 2"Autre
- FoyerEn dessous15' 3" x 17' 3"Autre
- VestibuleEn dessous7' 9.9" x 23' 2"Autre
- Salle de lavageEn dessous12' x 11' 8"Autre
- ServiceEn dessous10' x 9' 11"Autre
- RangementEn dessous9' 3" x 6' 8"Autre
- BoudoirEn dessous9' 2" x 11' 11"Autre
- PatioPrincipal20' 3.9" x 6' 3"Autre
- PatioAu-dessus31' 6.9" x 14' 9.6"Autre
- PatioAu-dessus43' 6" x 12' 9"Autre
- Salle à mangerPrincipal17' 3" x 17' 6.9"Autre
- PatioAu-dessus4' 3.9" x 7' 6"Autre
- PatioAu-dessus16' 8" x 10' 2"Autre
- Cuisine wokPrincipal7' 6.9" x 6' 9.9"Autre
- CuisinePrincipal0' x 9' 2"Autre
- Salle familialePrincipal15' 6.9" x 12' 6.9"Autre
- SalonPrincipal14' 6.9" x 22' 8"Autre
- Chambre à coucher principaleAu-dessus12' 6" x 21' 11"Autre
- Penderie (Walk-in)Au-dessus5' 8" x 13' 9.9"Autre
- Chambre à coucherAu-dessus11' 6.9" x 13' 6.9"Autre
- Chambre à coucherAu-dessus9' 5" x 14' 9.6"Autre
Agents de cette inscription
Demandez plus d’infos
Demandez plus d’infos
Emplacement
3565 Falcon Crescent, Whistler, British Columbia, V8E 0B9 Canada
Autour de cette propriété
En savoir plus au sujet du quartier et des commodités autour de cette résidence.
Demander de l’information sur le quartier
En savoir plus au sujet du quartier et des commodités autour de cette résidence
Demander maintenantCalculatrice de versements hypothécaires
- $
- %$
- %
- Capital et intérêts 0
- Impôt foncier 0
- Frais de copropriété 0

