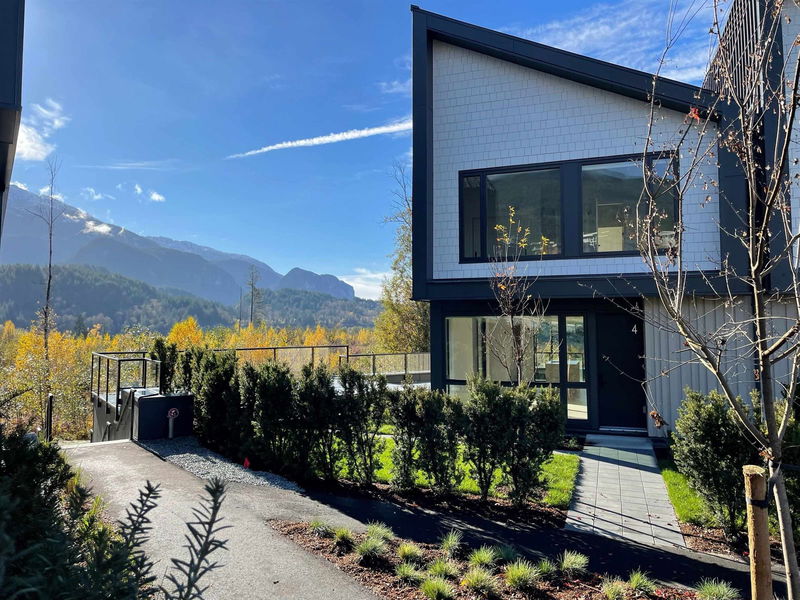Caractéristiques principales
- MLS® #: R2942606
- ID de propriété: SIRC2158618
- Type de propriété: Résidentiel, Condo
- Aire habitable: 1 539 pi.ca.
- Construit en: 2024
- Chambre(s) à coucher: 3
- Salle(s) de bain: 2+1
- Stationnement(s): 2
- Inscrit par:
- Royal LePage Black Tusk Realty
Description de la propriété
Prepare to be blown away as soon as you step inside! Massive windows floor to ceiling bring in a stunning amount of natural light & showcase views like you've never seen. This stunning corner townhome has the best views in the complex & a whopping 680 sq ft of outdoor space. Designed by award winning Frits de Vries Architects, with a contemporary design, custom interior & a spacious floorplan. Primary suite feels like a luxury tree house; relax in bed with your morning coffee & drink in the privacy & endless views. Main level is open plan living with a gourmet kitchen & oversize sliding doors, front & side to give multiple access to the private outdoor space. Lower level offers a generous double garage with extra space for workshop or gym. Miles of trails literally outside your door.
Pièces
- TypeNiveauDimensionsPlancher
- SalonPrincipal14' 3" x 19'Autre
- Salle à mangerPrincipal10' 9" x 11'Autre
- CuisinePrincipal7' 3.9" x 11'Autre
- Chambre à coucher principaleAu-dessus11' 2" x 13' 9.9"Autre
- Chambre à coucherAu-dessus9' 3.9" x 9' 11"Autre
- Chambre à coucherAu-dessus8' 5" x 10'Autre
- ServiceEn dessous5' x 6' 6.9"Autre
- AutreEn dessous10' x 16' 2"Autre
- FoyerEn dessous6' x 5'Autre
Agents de cette inscription
Demandez plus d’infos
Demandez plus d’infos
Emplacement
40809 The Crescent #4, Squamish, British Columbia, V8B 1G1 Canada
Autour de cette propriété
En savoir plus au sujet du quartier et des commodités autour de cette résidence.
Demander de l’information sur le quartier
En savoir plus au sujet du quartier et des commodités autour de cette résidence
Demander maintenantCalculatrice de versements hypothécaires
- $
- %$
- %
- Capital et intérêts 0
- Impôt foncier 0
- Frais de copropriété 0

