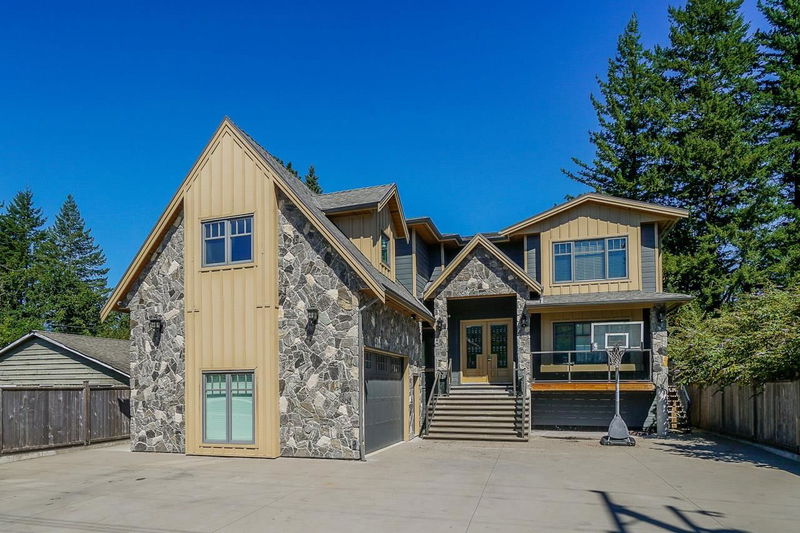Caractéristiques principales
- MLS® #: R2937033
- ID de propriété: SIRC2135767
- Type de propriété: Résidentiel, Maison unifamiliale détachée
- Aire habitable: 4 319 pi.ca.
- Grandeur du terrain: 0,21 ac
- Construit en: 2016
- Chambre(s) à coucher: 8
- Salle(s) de bain: 6+1
- Stationnement(s): 7
- Inscrit par:
- Royal LePage Black Tusk Realty
Description de la propriété
Your dream home awaits! Beautiful custom-built home on a 9000+ sq ft lot in the friendly Brackendale community, this property was designed with many thoughtful details in mind. Balancing spaciousness and warmth, you’re welcomed with bright, open spaces. This home has 9 bedrooms, 7 bathrooms and offers income potential with a 2 bd legal suite both with separate entrances. Large windows offer soothing natural lighting and the chef's kitchen ensures gourmet entertaining that will carry throughout the evening to the extended covered patio. This house must be experienced to be appreciated. Lots of parking for your boat or RV. Book your showing today!
Pièces
- TypeNiveauDimensionsPlancher
- Chambre à coucherPrincipal10' 5" x 11' 9"Autre
- Chambre à coucherPrincipal11' x 12' 6.9"Autre
- Média / DivertissementEn dessous10' 6" x 11' 11"Autre
- SalonEn dessous9' x 8' 6.9"Autre
- CuisineEn dessous5' x 8'Autre
- Chambre à coucherEn dessous9' 9.9" x 13'Autre
- Chambre à coucherEn dessous10' 2" x 16' 6.9"Autre
- Salle de loisirsEn dessous15' x 19' 3.9"Autre
- Chambre à coucherEn dessous10' 6" x 11' 11"Autre
- Chambre à coucherEn dessous9' 9.6" x 12' 6.9"Autre
- SalonPrincipal12' 6.9" x 14' 9"Autre
- VestibuleEn dessous6' x 17' 11"Autre
- PatioEn dessous12' 3" x 46' 6"Autre
- PatioAu-dessus10' 9.9" x 15' 9.6"Autre
- Salle à mangerPrincipal7' x 14'Autre
- CuisinePrincipal10' x 18'Autre
- Salle familialePrincipal14' 9.9" x 18'Autre
- Cuisine wokPrincipal8' x 9' 6.9"Autre
- Chambre à coucher principalePrincipal12' 6" x 21' 8"Autre
- Penderie (Walk-in)Principal6' 2" x 6' 8"Autre
- Chambre à coucherPrincipal10' 11" x 14' 2"Autre
- Penderie (Walk-in)Principal4' 5" x 5'Autre
Agents de cette inscription
Demandez plus d’infos
Demandez plus d’infos
Emplacement
1337 Judd Road, Squamish, British Columbia, V0N 1H0 Canada
Autour de cette propriété
En savoir plus au sujet du quartier et des commodités autour de cette résidence.
Demander de l’information sur le quartier
En savoir plus au sujet du quartier et des commodités autour de cette résidence
Demander maintenantCalculatrice de versements hypothécaires
- $
- %$
- %
- Capital et intérêts 0
- Impôt foncier 0
- Frais de copropriété 0

