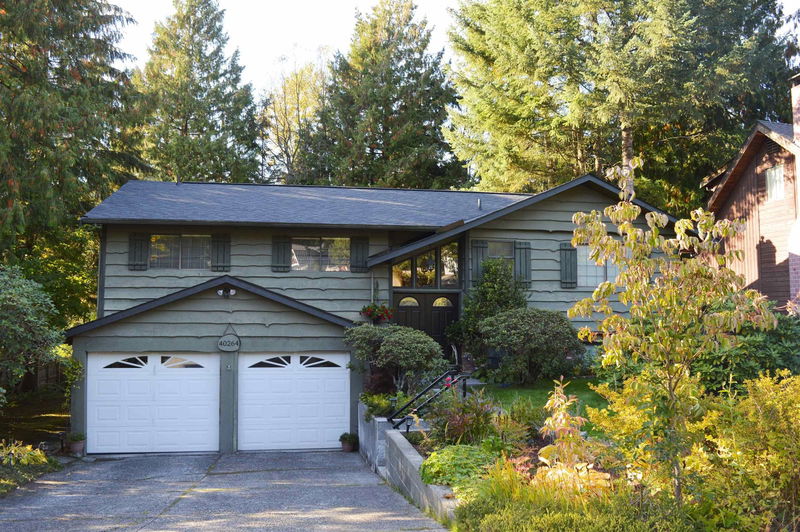Caractéristiques principales
- MLS® #: R2935982
- ID de propriété: SIRC2131446
- Type de propriété: Résidentiel, Maison unifamiliale détachée
- Aire habitable: 2 324 pi.ca.
- Grandeur du terrain: 0,22 ac
- Construit en: 1974
- Chambre(s) à coucher: 3
- Salle(s) de bain: 2+1
- Stationnement(s): 4
- Inscrit par:
- Rennie & Associates Realty Ltd.
Description de la propriété
**Brand New Roof installed October 2024** Welcome to Kintyre Drive, one of Squamish's most desirable streets! This charming 3-bedroom, 2.5-bathroom home is perfect for families, featuring a spacious private yard for outdoor living. Inside, you’ll find bright, welcoming spaces ideal for relaxation, plus a versatile room that can become a studio suite or recreation area. The oversized mudroom/laundry area and double car garage offer ample storage. Conveniently located near an elementary school, parks, and local amenities, this home blends comfort with practicality. With world-class recreation surrounding you, life doesn’t get much better than this. Don’t miss your chance to own a piece of Squamish paradise! *Note: Some images with the previous cedar roof are included for aerial views.
Pièces
- TypeNiveauDimensionsPlancher
- Salle à mangerAu-dessus7' 3" x 9' 2"Autre
- Chambre à coucher principaleAu-dessus13' 9.6" x 16'Autre
- Chambre à coucherAu-dessus12' x 10' 9.9"Autre
- Chambre à coucherAu-dessus12' x 11'Autre
- Salle de loisirsPrincipal19' 9.9" x 25'Autre
- CuisinePrincipal9' x 12' 3.9"Autre
- VestibulePrincipal13' 8" x 16' 6.9"Autre
- RangementPrincipal13' 8" x 5' 9.9"Autre
- Salle de lavagePrincipal5' 11" x 12' 3.9"Autre
- FoyerAu-dessus4' 6" x 6' 8"Autre
- SalonAu-dessus13' 9" x 18' 3"Autre
- Salle à mangerAu-dessus10' 3.9" x 10' 9.6"Autre
- CuisineAu-dessus10' 3.9" x 10' 8"Autre
Agents de cette inscription
Demandez plus d’infos
Demandez plus d’infos
Emplacement
40264 Kintyre Drive, Squamish, British Columbia, V0N 1T0 Canada
Autour de cette propriété
En savoir plus au sujet du quartier et des commodités autour de cette résidence.
Demander de l’information sur le quartier
En savoir plus au sujet du quartier et des commodités autour de cette résidence
Demander maintenantCalculatrice de versements hypothécaires
- $
- %$
- %
- Capital et intérêts 0
- Impôt foncier 0
- Frais de copropriété 0

