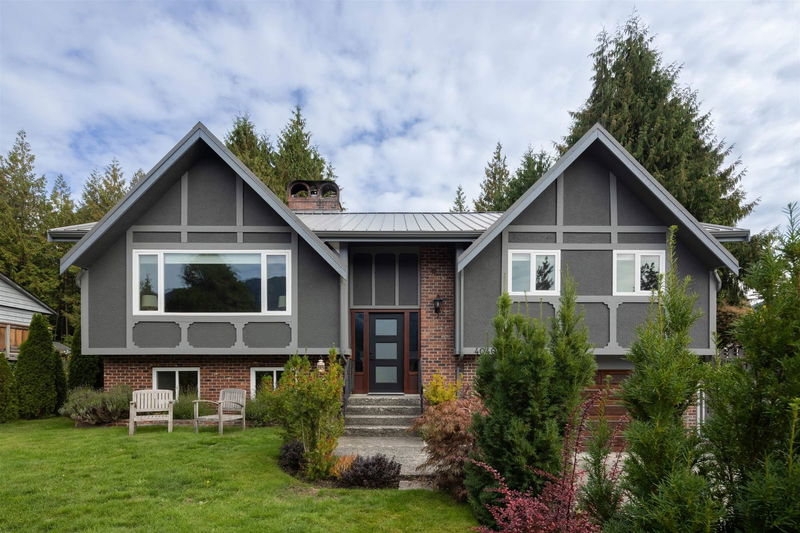Caractéristiques principales
- MLS® #: R2934507
- ID de propriété: SIRC2123449
- Type de propriété: Résidentiel, Maison unifamiliale détachée
- Aire habitable: 2 272 pi.ca.
- Grandeur du terrain: 0,29 ac
- Construit en: 1972
- Chambre(s) à coucher: 3
- Salle(s) de bain: 2+1
- Stationnement(s): 9
- Inscrit par:
- Rennie & Associates Realty Ltd.
Description de la propriété
A fantastic family home with so much to offer. Situated on one of the most desirable streets in Garibaldi Highlands. Breathtaking mountain views, a very private and supersized fenced in hardscaped backyard, with beautiful fire pit, that backs onto a quiet park & tennis court. Loaded with features that include; hardwood flooring, updated kitchen & bathrooms, quartz counter tops, heated tiles in kitchen & main bathroom, standing seam metal roof, gas forced air furnace, gas hot water and w potential. A stunning detached 504 sq ft rancher style cabin with a metal roof, vaulted ceilings, loft, roll up living room window/door and luxury bathroom that can sleep 6!! Double car garage for toys and cars with 9 parking spaces in the front driveway with full RV hook ups on the side, a must see!
Pièces
- TypeNiveauDimensionsPlancher
- CuisinePrincipal12' x 14'Autre
- Salle à mangerPrincipal11' 5" x 12'Autre
- SalonPrincipal19' x 12'Autre
- Chambre à coucher principalePrincipal11' 11" x 11' 8"Autre
- Chambre à coucherPrincipal9' 2" x 10'Autre
- Chambre à coucherPrincipal9' 2" x 10'Autre
- Salle de loisirsEn dessous18' 6" x 10'Autre
- Salle polyvalenteEn dessous10' 2" x 11' 6"Autre
- Salle de lavageEn dessous10' 6" x 17'Autre
Agents de cette inscription
Demandez plus d’infos
Demandez plus d’infos
Emplacement
40402 Ayr Drive, Squamish, British Columbia, V8B 0P2 Canada
Autour de cette propriété
En savoir plus au sujet du quartier et des commodités autour de cette résidence.
Demander de l’information sur le quartier
En savoir plus au sujet du quartier et des commodités autour de cette résidence
Demander maintenantCalculatrice de versements hypothécaires
- $
- %$
- %
- Capital et intérêts 0
- Impôt foncier 0
- Frais de copropriété 0

