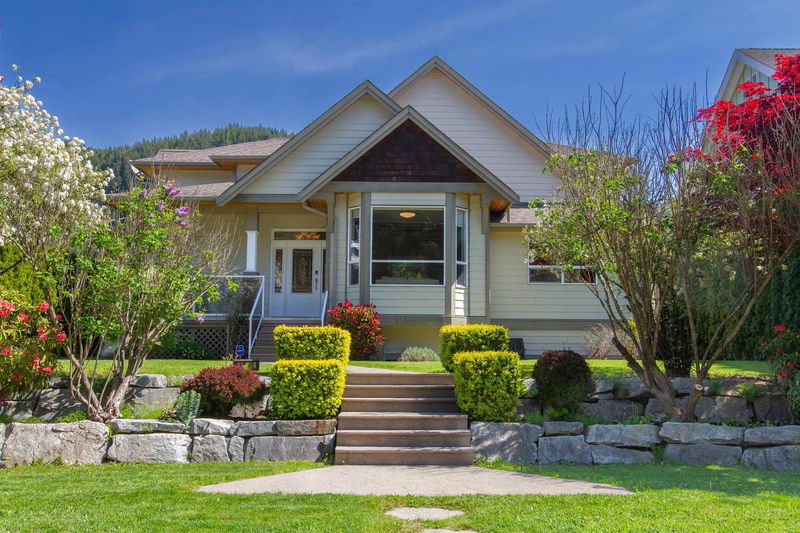Caractéristiques principales
- MLS® #: R2929543
- ID de propriété: SIRC2101163
- Type de propriété: Résidentiel, Maison unifamiliale détachée
- Aire habitable: 2 366 pi.ca.
- Grandeur du terrain: 0,29 ac
- Construit en: 2003
- Chambre(s) à coucher: 5
- Salle(s) de bain: 3+1
- Stationnement(s): 10
- Inscrit par:
- Stilhavn Real Estate Services
Description de la propriété
Crafted by a skilled artisan, this beauty boasts a 1-bed carriage house, perfect for extended family or rental income. With coffered ceilings, a main floor guest bed/office, and a sprawling master retreat with ensuite, this home offers both elegance and functionality. Freshly painted and equipped with newer appliances, built-in vacuum, and heat pump, every detail has been considered. Lane access parking on the 12,500 sq. ft. landscaped lot, complete with raised garden beds and stamped concrete pathways. With decks at the front and back, entertain effortlessly while being just steps away from recreational activities and local amenities. Recent upgrades including new fencing, refurbished oak flooring, stone countertops elevate this home to perfection. Aprox 3000 sqft of living space!
Pièces
- TypeNiveauDimensionsPlancher
- Penderie (Walk-in)Au-dessus7' 6" x 7'Autre
- Penderie (Walk-in)Au-dessus8' 3.9" x 4' 3"Autre
- Chambre à coucherAu-dessus11' 6.9" x 13'Autre
- Chambre à coucherAu-dessus10' 9.9" x 15' 6.9"Autre
- SalonAu-dessus18' 11" x 11' 8"Autre
- CuisineAu-dessus15' 11" x 7' 3"Autre
- Salle de lavageAu-dessus2' 6.9" x 4' 9.9"Autre
- Chambre à coucherAu-dessus9' 9.6" x 12' 6"Autre
- Chambre à coucherPrincipal11' 6" x 10' 5"Autre
- FoyerPrincipal8' 2" x 11' 3"Autre
- Salle de lavagePrincipal7' 6.9" x 6' 9"Autre
- Salle familialePrincipal11' 6" x 20' 3"Autre
- CuisinePrincipal11' 2" x 13' 8"Autre
- NidPrincipal11' 2" x 8' 3"Autre
- Salle à mangerPrincipal10' 9.9" x 15' 3"Autre
- SalonPrincipal16' 5" x 11' 6.9"Autre
- Chambre à coucher principaleAu-dessus22' 8" x 20' 5"Autre
Agents de cette inscription
Demandez plus d’infos
Demandez plus d’infos
Emplacement
41434 Government Road, Squamish, British Columbia, V8B 0G4 Canada
Autour de cette propriété
En savoir plus au sujet du quartier et des commodités autour de cette résidence.
Demander de l’information sur le quartier
En savoir plus au sujet du quartier et des commodités autour de cette résidence
Demander maintenantCalculatrice de versements hypothécaires
- $
- %$
- %
- Capital et intérêts 0
- Impôt foncier 0
- Frais de copropriété 0

