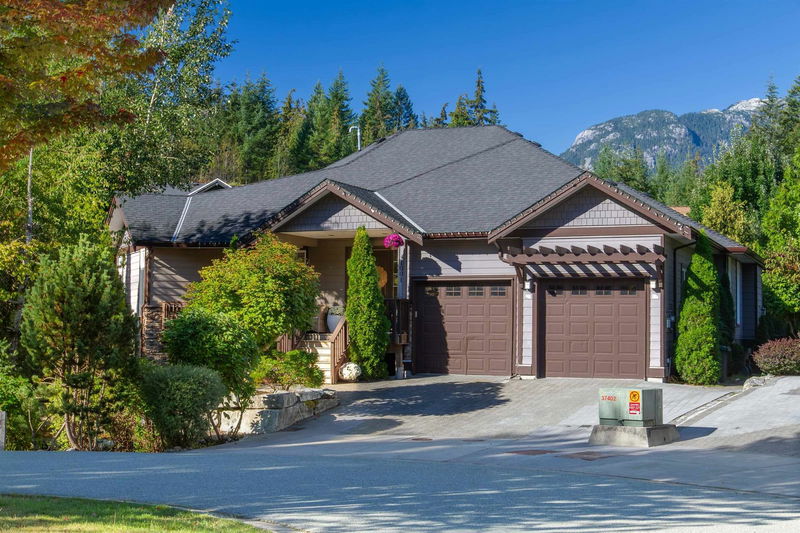Caractéristiques principales
- MLS® #: R2922413
- ID de propriété: SIRC2074039
- Type de propriété: Résidentiel, Maison unifamiliale détachée
- Aire habitable: 3 654 pi.ca.
- Grandeur du terrain: 0,18 ac
- Construit en: 2007
- Chambre(s) à coucher: 6
- Salle(s) de bain: 4
- Stationnement(s): 5
- Inscrit par:
- Royal LePage Black Tusk Realty
Description de la propriété
Discover the perfect blend of luxury & functionality in this 3600sf+, updated Thunderbird Creek home, located on a quiet, sunny cul-de-sac. The smart layout offers an abundance of space with 6 bedrooms, 4 full bathrooms & 2 family rooms. It's perfect for the multi-generational family or those looking for potential revenue to help offset day-to-day living expenses. The interior features hardwood floors, Chef's kitchen, designer lighting & media room with a full surround sound system with a projector for a true home theatre experience. The landscaped yard, covered sundeck, and firepit are perfect for family gatherings and evening BBQ's. Minutes from Garibaldi Highlands Elementary School, parks, and world-class mountain bike trails. Call for more information.
Pièces
- TypeNiveauDimensionsPlancher
- Salle familialeEn dessous25' 3.9" x 12' 11"Autre
- Chambre à coucherEn dessous12' 3.9" x 11' 9"Autre
- Chambre à coucherEn dessous10' 5" x 11' 5"Autre
- Salle polyvalenteEn dessous10' 5" x 10' 3"Autre
- Salle de loisirsEn dessous35' 3" x 17' 11"Autre
- Chambre à coucherEn dessous15' x 12' 8"Autre
- RangementEn dessous17' 9.9" x 19' 6"Autre
- SalonPrincipal11' x 21' 3.9"Autre
- Salle à mangerPrincipal14' 3.9" x 17' 6.9"Autre
- CuisinePrincipal14' 3.9" x 13' 8"Autre
- Chambre à coucher principalePrincipal13' 9.9" x 14' 11"Autre
- Penderie (Walk-in)Principal8' 6" x 9' 8"Autre
- Chambre à coucherPrincipal11' x 17'Autre
- Chambre à coucherPrincipal9' 6" x 13' 6"Autre
- Salle de lavagePrincipal5' 9.6" x 5'Autre
- FoyerPrincipal16' 8" x 20' 6"Autre
Agents de cette inscription
Demandez plus d’infos
Demandez plus d’infos
Emplacement
1001 Condor Place, Squamish, British Columbia, V8B 0P4 Canada
Autour de cette propriété
En savoir plus au sujet du quartier et des commodités autour de cette résidence.
Demander de l’information sur le quartier
En savoir plus au sujet du quartier et des commodités autour de cette résidence
Demander maintenantCalculatrice de versements hypothécaires
- $
- %$
- %
- Capital et intérêts 0
- Impôt foncier 0
- Frais de copropriété 0

