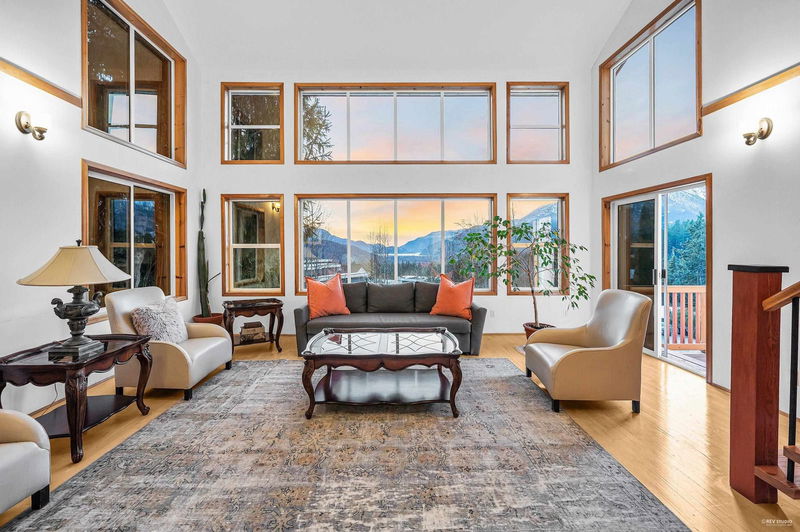Caractéristiques principales
- MLS® #: R2907581
- ID de propriété: SIRC1990717
- Type de propriété: Résidentiel, Maison unifamiliale détachée
- Aire habitable: 5 218 pi.ca.
- Grandeur du terrain: 0,23 ac
- Construit en: 1993
- Chambre(s) à coucher: 4+2
- Salle(s) de bain: 4+1
- Stationnement(s): 10
- Inscrit par:
- Engel & Volkers Whistler
Description de la propriété
This meticulously kept 6-bed, 5-bath custom home in the desirable Highlands offers breathtaking mountain and ocean views. Positioned on a corner lot, it features a circular driveway at the front and a second driveway for the lower entrance, accommodating up to 10 vehicles. Inside, hardwood flooring, a spacious great room with large windows, and a south-facing deck accessible from the kitchen and living room enhance the interior. Upstairs, find 4 bedrooms and two full bathrooms; downstairs, a walk-out basement includes a workshop, flex room, laundry, and a separate 2- bedroom, self-contained in-law suite ideal for elderly parents or as a mortgage helper!
Pièces
- TypeNiveauDimensionsPlancher
- Chambre à coucherAu-dessus14' 9.6" x 17' 3"Autre
- Chambre à coucherAu-dessus12' 11" x 13' 6.9"Autre
- Chambre à coucherAu-dessus11' 9.9" x 12' 11"Autre
- FoyerSous-sol10' 9.9" x 28'Autre
- Salle de lavageSous-sol16' 5" x 13' 9.6"Autre
- Salle polyvalenteSous-sol14' 8" x 12' 6.9"Autre
- AtelierSous-sol10' 6" x 12'Autre
- CuisineSous-sol14' 6" x 12' 3.9"Autre
- Chambre à coucherSous-sol8' 9.9" x 12' 2"Autre
- Chambre à coucherSous-sol10' x 12' 2"Autre
- FoyerPrincipal8' 3" x 14' 9.9"Autre
- SalonSous-sol12' 6" x 12' 3.9"Autre
- Salle de loisirsSous-sol14' 8" x 12' 6.9"Autre
- SalonPrincipal19' 6.9" x 25' 6"Autre
- Salle familialePrincipal12' 11" x 19'Autre
- BoudoirPrincipal12' 9.6" x 12' 11"Autre
- Salle à mangerPrincipal12' 9" x 18' 3.9"Autre
- CuisinePrincipal11' 6.9" x 12' 9"Autre
- Salle à mangerPrincipal11' 9.9" x 12' 8"Autre
- VestibulePrincipal6' 2" x 14'Autre
- Chambre à coucher principaleAu-dessus12' 11" x 19' 9"Autre
Agents de cette inscription
Demandez plus d’infos
Demandez plus d’infos
Emplacement
1027 Glacier View Drive, Squamish, British Columbia, V8B 0G1 Canada
Autour de cette propriété
En savoir plus au sujet du quartier et des commodités autour de cette résidence.
Demander de l’information sur le quartier
En savoir plus au sujet du quartier et des commodités autour de cette résidence
Demander maintenantCalculatrice de versements hypothécaires
- $
- %$
- %
- Capital et intérêts 0
- Impôt foncier 0
- Frais de copropriété 0

