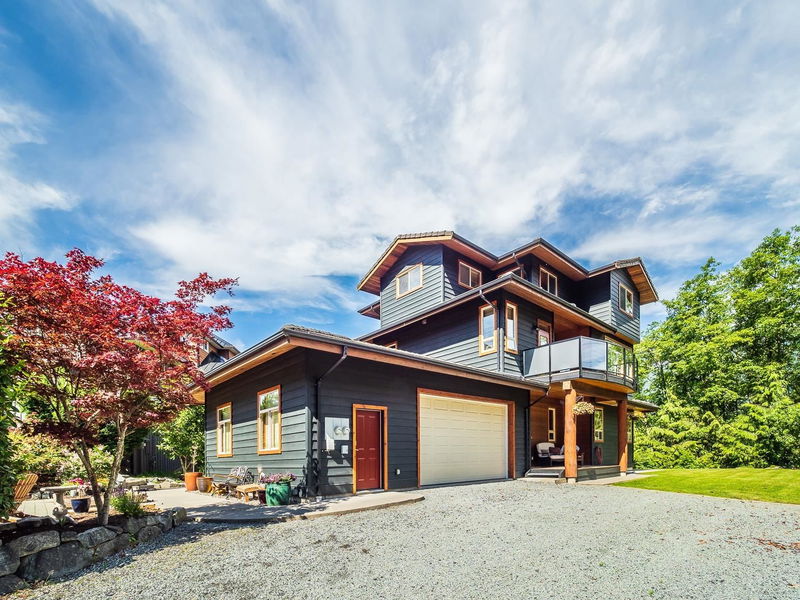Caractéristiques principales
- MLS® #: R2862936
- ID de propriété: SIRC1853133
- Type de propriété: Résidentiel, Maison unifamiliale détachée
- Aire habitable: 4 871 pi.ca.
- Grandeur du terrain: 0,31 ac
- Construit en: 2004
- Chambre(s) à coucher: 4
- Salle(s) de bain: 3+1
- Stationnement(s): 5
- Inscrit par:
- Sutton Group-West Coast Realty (Surrey/120)
Description de la propriété
UNIQUE! This quality built home features 180 degrees of unobstructed ocean & mt.views from a private 0.3 ac. lot. Custom designed to maximize natural light indoor/outdoor living with high ceilings, open floor plan, and multiple decks & outdoor patios. Solid teak, wool carpet & natural slate flooring, river rock wood burning F/P in the living room. Master BR features river rock gas fireplace, large tub with mt. views and private deck. Bright, gr. level 1 BR self-contained rental suite with 11ft ceilings. Huge garage storage areas Located a short stroll to town, schools, hospital, & bus routes with endless forest trails at your doorstep, this immaculately maintained property offers a rare combination of location, privacy, livability and long term invest. See MLS Docs.for extensive details.
Pièces
- TypeNiveauDimensionsPlancher
- Penderie (Walk-in)Au-dessus5' 11" x 11' 2"Autre
- CuisineEn dessous14' x 16' 11"Autre
- SalonEn dessous12' 3.9" x 15' 8"Autre
- Chambre à coucherEn dessous10' 6.9" x 16' 11"Autre
- Penderie (Walk-in)En dessous4' x 4'Autre
- Salle de lavageEn dessous5' 6.9" x 10' 6.9"Autre
- RangementEn dessous7' 6.9" x 11' 9"Autre
- FoyerEn dessous6' x 11'Autre
- AutreEn dessous2' 11" x 6' 6.9"Autre
- Salle de lavageSous-sol3' x 3'Autre
- CuisinePrincipal15' 6" x 16'Autre
- RangementSous-sol9' x 10' 2"Autre
- Salle de loisirsSous-sol14' 5" x 16' 9.9"Autre
- AtelierSous-sol12' 3.9" x 15' 6.9"Autre
- AtelierSous-sol8' x 17'Autre
- AtelierSous-sol8' 2" x 16' 2"Autre
- RangementSous-sol7' 6.9" x 26' 2"Autre
- Salle à mangerPrincipal12' 6.9" x 16'Autre
- SalonPrincipal16' 11" x 16' 11"Autre
- Chambre à coucherPrincipal11' 2" x 13' 3.9"Autre
- Salle polyvalentePrincipal7' 6.9" x 15' 6.9"Autre
- RangementPrincipal4' 9" x 6' 8"Autre
- Chambre à coucherAu-dessus12' 3" x 16' 3"Autre
- Chambre à coucherAu-dessus10' 5" x 11' 9"Autre
- Bureau à domicileAu-dessus5' 9" x 13' 9"Autre
Agents de cette inscription
Demandez plus d’infos
Demandez plus d’infos
Emplacement
1011 Panorama Place, Squamish, British Columbia, V8B 0B8 Canada
Autour de cette propriété
En savoir plus au sujet du quartier et des commodités autour de cette résidence.
Demander de l’information sur le quartier
En savoir plus au sujet du quartier et des commodités autour de cette résidence
Demander maintenantCalculatrice de versements hypothécaires
- $
- %$
- %
- Capital et intérêts 0
- Impôt foncier 0
- Frais de copropriété 0

