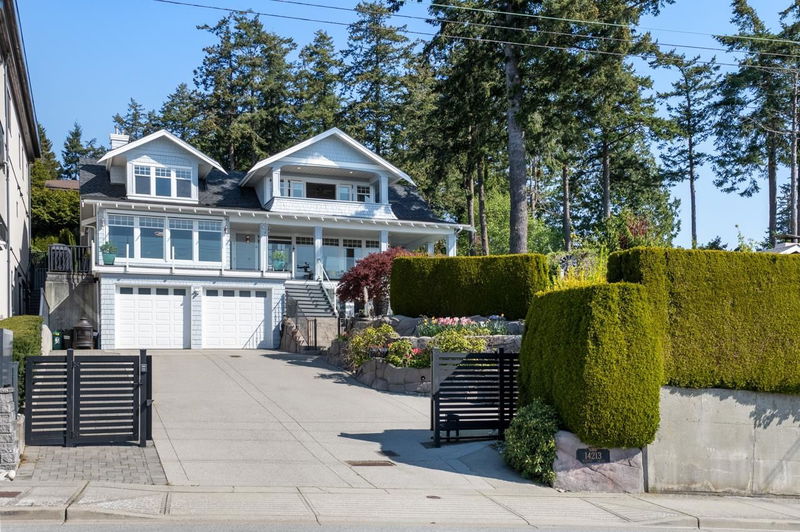Caractéristiques principales
- MLS® #: R2991397
- ID de propriété: SIRC2373921
- Type de propriété: Résidentiel, Maison unifamiliale détachée
- Aire habitable: 4 965 pi.ca.
- Grandeur du terrain: 9 450 pi.ca.
- Construit en: 2001
- Chambre(s) à coucher: 3+1
- Salle(s) de bain: 3+2
- Stationnement(s): 6
- Inscrit par:
- Hugh & McKinnon Realty Ltd.
Description de la propriété
Ocean View Home Marine Drive West Side White Rock. Exquisite morning sunrises the view spans Blaine's Harbor across the Peninsula, Mount Baker, the pier, west to the islands & sunsets. Security gated property is 9,450 SF. Craftsman design home 4,965 SF. Main Flr Living Area: Massive kitchen w/ granite surfaces & eating area, walk-in pantry, formal LV & dining rm, office - ensuited. 3 nat/gas f/p, glass wall bar. Above: 3 bedrooms w/ ocean view balcony. Below: walk-out basement w/ 9' ceilings. Media room, games rm & storage & full bed/ bath. landscape w/ turf, water feature,1300 SF covered porch & Patios, glass railings & low voltage lighting. Backyard is fenced & landscaped w/ storage shed. Ample parking in driveway plus dbl garage. Schools: Semiahmoo & Bayridge. Walk to beach & transit.
Pièces
- TypeNiveauDimensionsPlancher
- SalonPrincipal18' 6.9" x 18' 6.9"Autre
- Salle à mangerPrincipal16' 2" x 13' 9.9"Autre
- Bureau à domicilePrincipal23' 3" x 13' 5"Autre
- Salle familialePrincipal18' 6.9" x 12' 6"Autre
- CuisinePrincipal20' 3.9" x 16' 6.9"Autre
- Salle à mangerPrincipal16' 3" x 11'Autre
- Garde-mangerPrincipal5' 5" x 5' 5"Autre
- Chambre à coucher principaleAu-dessus17' 3.9" x 16' 8"Autre
- BureauAu-dessus13' 3" x 9' 9.9"Autre
- Penderie (Walk-in)Au-dessus10' 11" x 7' 9.6"Autre
- Chambre à coucherAu-dessus14' x 11' 6"Autre
- Penderie (Walk-in)Au-dessus6' 9.6" x 4' 11"Autre
- Chambre à coucherAu-dessus19' 6" x 17' 6.9"Autre
- FoyerAu-dessus16' 6" x 10' 8"Autre
- Chambre à coucherSous-sol16' 9" x 10' 6"Autre
- Salle de jeuxSous-sol26' 6" x 16' 2"Autre
- Média / DivertissementSous-sol20' x 11' 9"Autre
- ServiceSous-sol7' 11" x 6' 9.6"Autre
- RangementSous-sol6' 9.6" x 5' 6"Autre
- VestibuleSous-sol8' 9.9" x 6' 9.6"Autre
- Salle de lavageAu-dessus10' x 6'Autre
Agents de cette inscription
Demandez plus d’infos
Demandez plus d’infos
Emplacement
14213 Marine Drive, White Rock, British Columbia, V4B 1A9 Canada
Autour de cette propriété
En savoir plus au sujet du quartier et des commodités autour de cette résidence.
Demander de l’information sur le quartier
En savoir plus au sujet du quartier et des commodités autour de cette résidence
Demander maintenantCalculatrice de versements hypothécaires
- $
- %$
- %
- Capital et intérêts 19 478 $ /mo
- Impôt foncier n/a
- Frais de copropriété n/a

