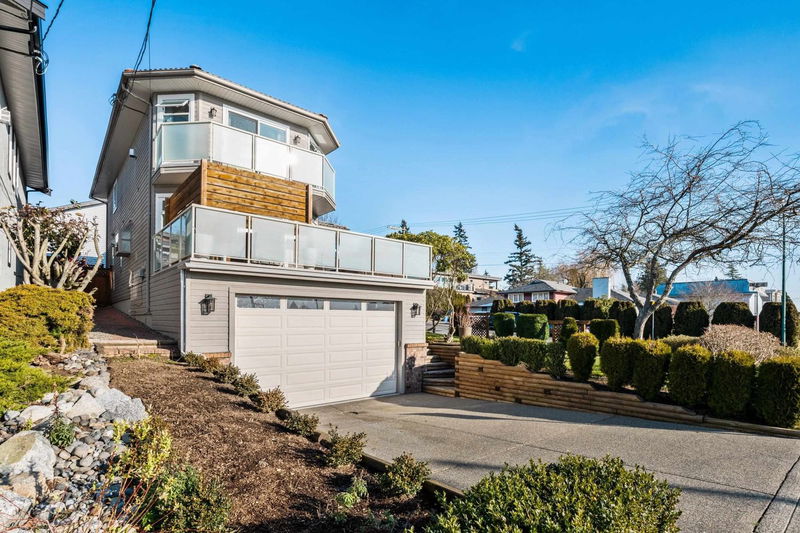Caractéristiques principales
- MLS® #: R2985574
- ID de propriété: SIRC2349149
- Type de propriété: Résidentiel, Maison unifamiliale détachée
- Aire habitable: 3 069 pi.ca.
- Grandeur du terrain: 4 885 pi.ca.
- Construit en: 1987
- Chambre(s) à coucher: 3+1
- Salle(s) de bain: 3+1
- Stationnement(s): 4
- Inscrit par:
- Royal LePage Elite West
Description de la propriété
Experience luxury living in this beautifully redesigned White Rock home, just 800m from the beach. Enjoy breathtaking ocean and Mount Baker views with stunning summer sunrises. Perfect for entertaining, this home boasts a chef’s kitchen with custom cabinetry, granite countertops, and high-end Thermador appliances. Impeccable upgrades include engineered hardwood, french doors and designer lighting. The primary suite is a true sanctuary with a private deck to take in the views, gas fireplace, spa-like ensuite w/jetted tub, glass shower and elegant tiling. This home is the ultimate in style, comfort, and luxury coastal living. Downstairs rec room has plumbing and drain roughed in - bring your ideas! Located within minutes of shopping, dining and Peace Arch Hospital. Semihamoo Sr Catchment.
Pièces
- TypeNiveauDimensionsPlancher
- FoyerPrincipal5' 6.9" x 5' 3.9"Autre
- NidPrincipal7' 11" x 7' 6"Autre
- SalonPrincipal15' 9.9" x 12' 5"Autre
- Salle à mangerPrincipal10' 8" x 13' 9"Autre
- CuisinePrincipal10' 8" x 18' 11"Autre
- Salle familialePrincipal15' 2" x 15' 3.9"Autre
- Chambre à coucher principaleAu-dessus15' 11" x 15' 6"Autre
- Penderie (Walk-in)Au-dessus5' 8" x 8' 6"Autre
- Chambre à coucherAu-dessus9' x 9' 3"Autre
- Chambre à coucherAu-dessus11' 9.9" x 15' 3.9"Autre
- Bureau à domicileAu-dessus10' 5" x 7' 6.9"Autre
- VestibuleSous-sol12' 9.6" x 7' 9.6"Autre
- Salle de loisirsSous-sol10' 9.6" x 20' 9.6"Autre
- ServiceSous-sol10' 9.6" x 11' 3.9"Autre
- Chambre à coucherSous-sol12' 9.6" x 13' 8"Autre
- RangementSous-sol7' 11" x 6' 3"Autre
Agents de cette inscription
Demandez plus d’infos
Demandez plus d’infos
Emplacement
1203 Finlay Street, White Rock, British Columbia, V4B 5H5 Canada
Autour de cette propriété
En savoir plus au sujet du quartier et des commodités autour de cette résidence.
- 20.29% 50 to 64 年份
- 17.35% 35 to 49 年份
- 17.16% 65 to 79 年份
- 14.6% 80 and over
- 11.58% 20 to 34
- 5.77% 10 to 14
- 5.06% 5 to 9
- 4.68% 15 to 19
- 3.49% 0 to 4
- Households in the area are:
- 65.69% Single family
- 29.26% Single person
- 4.19% Multi person
- 0.86% Multi family
- 134 608 $ Average household income
- 58 068 $ Average individual income
- People in the area speak:
- 77.99% English
- 6.51% Punjabi (Panjabi)
- 5.61% Mandarin
- 3.81% English and non-official language(s)
- 1.61% Russian
- 1.48% German
- 1% Yue (Cantonese)
- 0.8% Spanish
- 0.72% French
- 0.49% Polish
- Housing in the area comprises of:
- 58.11% Single detached
- 32.87% Duplex
- 6.04% Apartment 5 or more floors
- 1.88% Apartment 1-4 floors
- 1.1% Semi detached
- 0% Row houses
- Others commute by:
- 6.4% Other
- 3.03% Foot
- 1.34% Public transit
- 0% Bicycle
- 31.53% High school
- 19.48% Bachelor degree
- 19.36% College certificate
- 10.4% Did not graduate high school
- 8.12% Post graduate degree
- 8.09% Trade certificate
- 3.02% University certificate
- The average are quality index for the area is 1
- The area receives 474.39 mm of precipitation annually.
- The area experiences 7.4 extremely hot days (27.16°C) per year.
Demander de l’information sur le quartier
En savoir plus au sujet du quartier et des commodités autour de cette résidence
Demander maintenantCalculatrice de versements hypothécaires
- $
- %$
- %
- Capital et intérêts 11 475 $ /mo
- Impôt foncier n/a
- Frais de copropriété n/a

