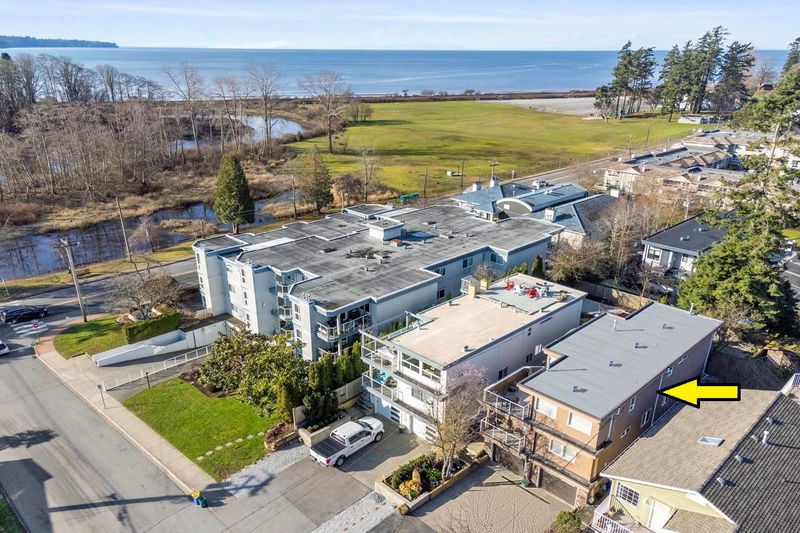Caractéristiques principales
- MLS® #: R2984946
- ID de propriété: SIRC2348905
- Type de propriété: Résidentiel, Maison unifamiliale détachée
- Aire habitable: 3 365 pi.ca.
- Grandeur du terrain: 4 112 pi.ca.
- Construit en: 1994
- Chambre(s) à coucher: 6
- Salle(s) de bain: 3+1
- Stationnement(s): 8
- Inscrit par:
- Hugh & McKinnon Realty Ltd.
Description de la propriété
White Rock Beach 3 level lifestyle home 3,365 SF. Above Main : Entertaining living space, East & West decks 340 SF. Hardwood flooring, 2 nat/gas fpl. reverse floor plan 4 bedrooms on main floor plus laundry. Primary bedroom suite is 500 SF. Walk-out basement is above grade: either use as deluxe games room & bar or a licensed 2 bdrm revenue suite 900 SF w/ 200 SF patio. West facing privacy fenced yard. Dble garage 494 SF. 24'2/19'6 level parking for 6 cars in driveway. Location steps to the beach & transit. Easy access to Hwy 99. Schools: French imm. option at Earl Marriott Sec + Peace Arch Elem. Ocean view on deck. Option to add a rooftop deck available (identical design home next door). Home was renovated in 2018 & roof replaced + suite updated 2024. Some virtual staging utilized.
Pièces
- TypeNiveauDimensionsPlancher
- SalonAu-dessus14' 6.9" x 14' 2"Autre
- Salle à mangerAu-dessus14' 2" x 7' 6"Autre
- CuisineAu-dessus14' x 8' 9.6"Autre
- Salle familialeAu-dessus14' 6" x 14' 2"Autre
- Salle à mangerAu-dessus11' 9.9" x 10' 6.9"Autre
- FoyerPrincipal9' 2" x 5' 11"Autre
- Chambre à coucher principalePrincipal15' 5" x 14' 3"Autre
- Salle polyvalentePrincipal9' 11" x 9' 8"Autre
- Penderie (Walk-in)Principal10' 8" x 6' 3.9"Autre
- Chambre à coucherPrincipal13' 11" x 9' 6.9"Autre
- Chambre à coucherPrincipal14' 3" x 9' 11"Autre
- Chambre à coucherPrincipal11' 6.9" x 10' 9"Autre
- Salle de lavagePrincipal10' 9" x 6' 9.6"Autre
- Salle de loisirsEn dessous18' 8" x 13' 8"Autre
- Chambre à coucherEn dessous10' 9" x 9' 3"Autre
- Chambre à coucherEn dessous10' 6.9" x 9' 2"Autre
- ServiceEn dessous7' x 6' 5"Autre
- CuisineEn dessous9' 9.9" x 9' 9"Autre
- FoyerEn dessous8' 9" x 6' 6"Autre
Agents de cette inscription
Demandez plus d’infos
Demandez plus d’infos
Emplacement
835 Stevens Street, White Rock, British Columbia, V4B 4X3 Canada
Autour de cette propriété
En savoir plus au sujet du quartier et des commodités autour de cette résidence.
Demander de l’information sur le quartier
En savoir plus au sujet du quartier et des commodités autour de cette résidence
Demander maintenantCalculatrice de versements hypothécaires
- $
- %$
- %
- Capital et intérêts 0
- Impôt foncier 0
- Frais de copropriété 0

