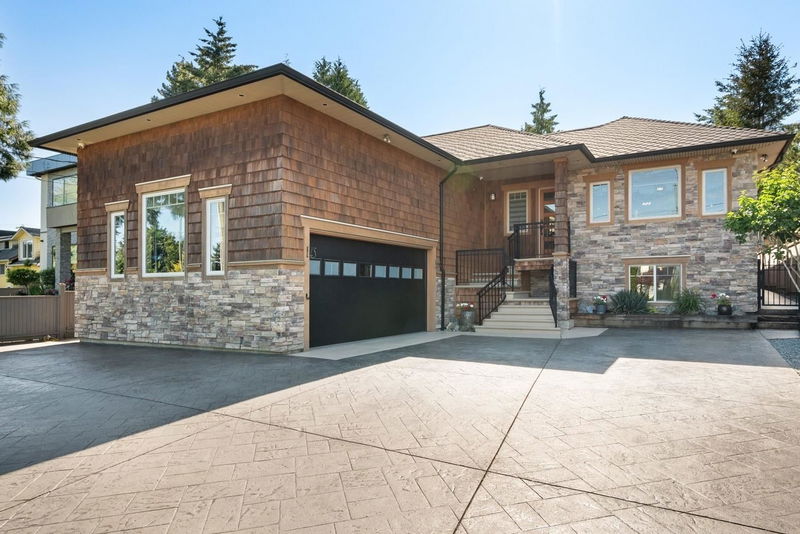Caractéristiques principales
- MLS® #: R2978004
- ID de propriété: SIRC2321709
- Type de propriété: Résidentiel, Maison unifamiliale détachée
- Aire habitable: 5 009 pi.ca.
- Grandeur du terrain: 9 147,60 pi.ca.
- Construit en: 2008
- Chambre(s) à coucher: 7
- Salle(s) de bain: 6+1
- Stationnement(s): 8
- Inscrit par:
- Macdonald Realty (White Rock)
Description de la propriété
Beautiful gated estate home is like a luxurious resort. This stunning property spans over 5,000 sq. ft & has incredible living space & two suites! The upper level offers 3 full bedrooms (office could make 4) complete with ensuites & walk in closets! The master suite is a true retreat with a spacious walk-in closet, a gas fireplace & a spa-like ensuite bathroom. The giant open living room and oversized kitchen have high ceilings perfect for entertaining. Large dining room & media room! In-floor radiant heating, a/c, stone countertops, solid slate & hardwood flooring are some of the luxury features. Enjoy the lavish outdoor amenities, including a Monaco Design swimming pool & private backyard, perfect for friends & family to enjoy Summer days! Call realtor for full package.
Pièces
- TypeNiveauDimensionsPlancher
- Chambre à coucher principalePrincipal24' 9.6" x 13' 9"Autre
- Penderie (Walk-in)Principal13' 9" x 7' 8"Autre
- Chambre à coucherPrincipal12' 3" x 11' 5"Autre
- Penderie (Walk-in)Principal5' 9.9" x 5'Autre
- Pièce principalePrincipal22' 3.9" x 18' 5"Autre
- Salle à mangerPrincipal14' 3.9" x 13'Autre
- CuisinePrincipal17' 9" x 17' 9.6"Autre
- Média / DivertissementPrincipal21' x 16' 6"Autre
- Chambre à coucherPrincipal11' 9.6" x 10' 3"Autre
- Chambre à coucherPrincipal14' 9.6" x 10' 9.9"Autre
- Penderie (Walk-in)Principal5' 2" x 4'Autre
- Salle de lavagePrincipal6' 9.9" x 5' 9.6"Autre
- FoyerPrincipal13' 9" x 9' 6"Autre
- Chambre à coucherEn dessous12' x 8' 6.9"Autre
- Chambre à coucherEn dessous9' 2" x 9'Autre
- SalonEn dessous15' x 9' 5"Autre
- Salle polyvalenteEn dessous11' 2" x 5' 5"Autre
- CuisineEn dessous11' 3" x 5' 6"Autre
- CuisineEn dessous15' 5" x 11' 6.9"Autre
- SalonEn dessous13' 2" x 7' 9"Autre
- Chambre à coucherEn dessous13' x 12' 3.9"Autre
- FoyerEn dessous5' 3.9" x 4'Autre
- ServiceEn dessous15' x 4' 9.9"Autre
Agents de cette inscription
Demandez plus d’infos
Demandez plus d’infos
Emplacement
1247 Stayte Road, White Rock, British Columbia, V4B 4Z1 Canada
Autour de cette propriété
En savoir plus au sujet du quartier et des commodités autour de cette résidence.
Demander de l’information sur le quartier
En savoir plus au sujet du quartier et des commodités autour de cette résidence
Demander maintenantCalculatrice de versements hypothécaires
- $
- %$
- %
- Capital et intérêts 12 149 $ /mo
- Impôt foncier n/a
- Frais de copropriété n/a

