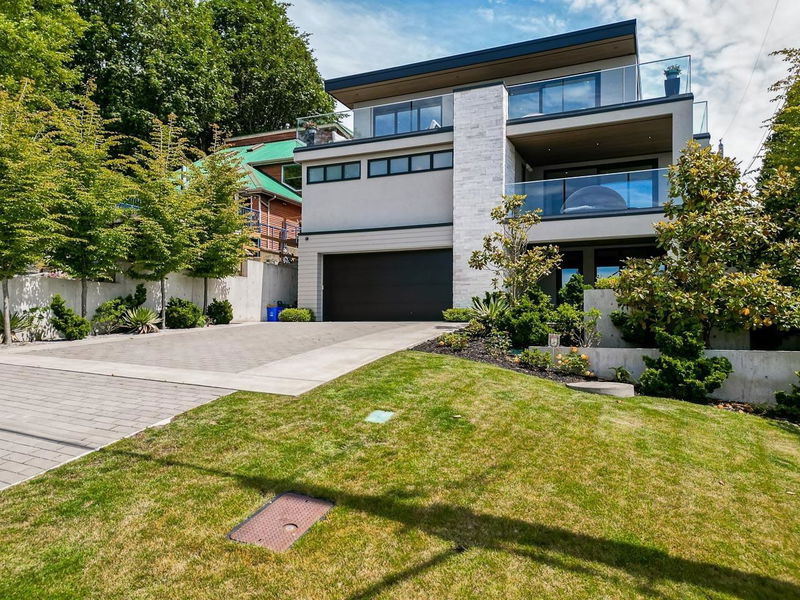Caractéristiques principales
- MLS® #: R2970620
- ID de propriété: SIRC2306386
- Type de propriété: Résidentiel, Maison unifamiliale détachée
- Aire habitable: 5 603 pi.ca.
- Grandeur du terrain: 7 128 pi.ca.
- Construit en: 2017
- Chambre(s) à coucher: 4+1
- Salle(s) de bain: 5+2
- Stationnement(s): 10
- Inscrit par:
- Macdonald Realty (Surrey/152)
Description de la propriété
Custom contemporary luxury home built by M.E.C. Urban Developments with 180 degree ocean views and unparalleled quality. 5,603 sf of luxury interior living space with 5 bedrooms and 7 bathrooms, plus over 1000 sf of covered decks/patios and open sundecks. Featuring 10' ceilings, wok kitchen, media lounge, 8' DaVinci fireplace, finished elevator, control 4 automation, 4 car garage plus ample exterior parking for more cars. Expansive ocean views from the open and covered decks and multiple spaces for entertaining and relaxing. Finishes by Done to the Nines design team include carefully selected hardwood, tile, stone and stucco details. Private legal 1 bed/1 bath basement/nanny suite perfect long term rental or air b & b. Walk to the beach, restaurants and all that White Rock has to offer.
Pièces
- TypeNiveauDimensionsPlancher
- CuisinePrincipal22' x 18' 9.6"Autre
- Cuisine wokPrincipal8' 2" x 11' 9.6"Autre
- Salle à mangerPrincipal14' 8" x 13' 9"Autre
- Pièce principalePrincipal29' 3" x 16' 9"Autre
- BoudoirPrincipal10' 2" x 14' 9.6"Autre
- Chambre à coucher principaleEn dessous15' 9.6" x 17' 6.9"Autre
- Penderie (Walk-in)En dessous22' 2" x 7' 9.6"Autre
- FoyerEn dessous9' 8" x 17' 3"Autre
- Chambre à coucherEn dessous13' 2" x 11' 9.6"Autre
- Penderie (Walk-in)En dessous5' 2" x 4' 2"Autre
- Chambre à coucherEn dessous11' 9.6" x 13' 2"Autre
- Chambre à coucherEn dessous13' 9.9" x 14' 9.6"Autre
- Penderie (Walk-in)En dessous6' 9.6" x 6' 9"Autre
- VestibuleEn dessous12' 2" x 9' 5"Autre
- Salle de loisirsSous-sol19' 9" x 15' 9.6"Autre
- Salle de sportSous-sol15' 9" x 9' 6.9"Autre
- CuisineSous-sol8' x 7'Autre
- SalonSous-sol10' x 14' 6.9"Autre
- Salle de lavageSous-sol7' x 5'Autre
- Chambre à coucherSous-sol12' 11" x 13' 6.9"Autre
- Penderie (Walk-in)Sous-sol5' 8" x 11' 6.9"Autre
Agents de cette inscription
Demandez plus d’infos
Demandez plus d’infos
Emplacement
1228 Everall Street, White Rock, British Columbia, V4B 3S3 Canada
Autour de cette propriété
En savoir plus au sujet du quartier et des commodités autour de cette résidence.
Demander de l’information sur le quartier
En savoir plus au sujet du quartier et des commodités autour de cette résidence
Demander maintenantCalculatrice de versements hypothécaires
- $
- %$
- %
- Capital et intérêts 0
- Impôt foncier 0
- Frais de copropriété 0

