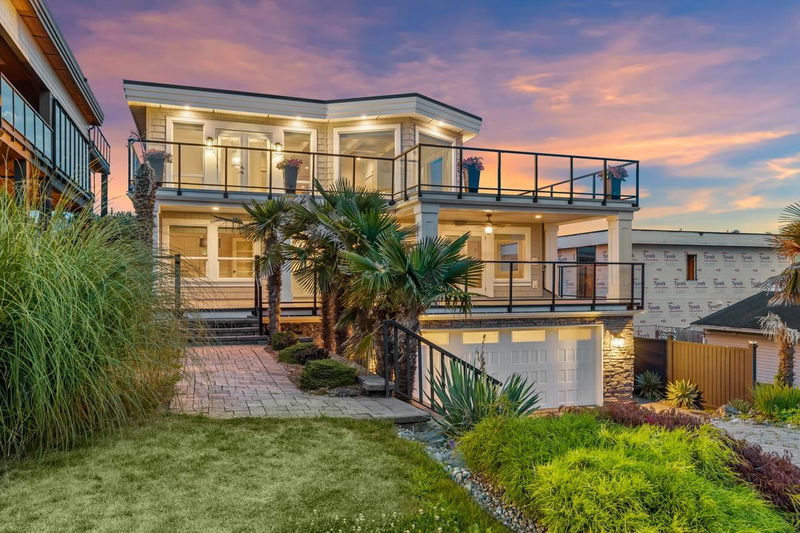Caractéristiques principales
- MLS® #: R2965707
- ID de propriété: SIRC2276196
- Type de propriété: Résidentiel, Maison unifamiliale détachée
- Aire habitable: 4 940 pi.ca.
- Grandeur du terrain: 6 170 pi.ca.
- Construit en: 2012
- Chambre(s) à coucher: 5
- Salle(s) de bain: 5+1
- Stationnement(s): 7
- Inscrit par:
- RE/MAX Select Properties
Description de la propriété
Nestled steps from the beach, this stunning home boasts 4 bedrooms on the main floor, including a lavish primary suite with a spa-like ensuite and a generous patio. Upstairs, an entertainer's paradise unfolds with wall-to-wall windows exposing natural light throughout. Living and Dining rooms on one side, a gourmet kitchen with Wolf and Sub-Zero appliances on the other and a family room with accordion doors merging a massive patio with built in BBQ and surround sound, and a 2-way fireplace. The lower level hosts a state-of-the-art theatre room with a 120" projector screen and Marantz surround sound. A private elevator ensures convenience to all 3 levels. Additionally, a generously appointed suite with it's own private entrance as well as a 3 car garage ensures flexibility and security.
Pièces
- TypeNiveauDimensionsPlancher
- FoyerPrincipal9' 9.9" x 8'Autre
- Salle de lavagePrincipal9' 2" x 6' 9.6"Autre
- Chambre à coucher principalePrincipal18' 2" x 16'Autre
- Chambre à coucherPrincipal14' x 12' 6"Autre
- Chambre à coucherPrincipal16' 6.9" x 10' 11"Autre
- Chambre à coucherPrincipal11' 3.9" x 10'Autre
- SalonAu-dessus16' 9.6" x 11'Autre
- Salle à mangerAu-dessus14' 5" x 11' 6.9"Autre
- Salle familialeAu-dessus16' 9.6" x 14' 11"Autre
- CuisineAu-dessus14' 5" x 14'Autre
- Salle à mangerAu-dessus14' 5" x 9' 11"Autre
- Média / DivertissementEn dessous20' 9.9" x 15'Autre
- SalonEn dessous17' 11" x 16'Autre
- CuisineEn dessous13' 11" x 11' 8"Autre
- Chambre à coucherEn dessous15' 3" x 13' 3.9"Autre
Agents de cette inscription
Demandez plus d’infos
Demandez plus d’infos
Emplacement
1030 Lee Street, White Rock, British Columbia, V4B 4P1 Canada
Autour de cette propriété
En savoir plus au sujet du quartier et des commodités autour de cette résidence.
- 27.97% 50 to 64 years
- 19.61% 65 to 79 years
- 17.72% 35 to 49 years
- 12.7% 20 to 34 years
- 5.3% 80 and over
- 4.86% 5 to 9
- 4.56% 10 to 14
- 4.1% 15 to 19
- 3.19% 0 to 4
- Households in the area are:
- 58.77% Single family
- 37.01% Single person
- 4.05% Multi person
- 0.17% Multi family
- $158,005 Average household income
- $74,053 Average individual income
- People in the area speak:
- 85.92% English
- 3.63% Punjabi (Panjabi)
- 2.73% Mandarin
- 1.93% German
- 1.76% English and non-official language(s)
- 1.05% French
- 0.83% Italian
- 0.73% Tagalog (Pilipino, Filipino)
- 0.72% Portuguese
- 0.68% Spanish
- Housing in the area comprises of:
- 42.03% Duplex
- 32.62% Single detached
- 24.52% Apartment 1-4 floors
- 0.68% Row houses
- 0.15% Semi detached
- 0% Apartment 5 or more floors
- Others commute by:
- 9.27% Foot
- 4.41% Public transit
- 1.83% Other
- 1.75% Bicycle
- 31.77% High school
- 20.59% College certificate
- 20.45% Bachelor degree
- 9.14% Trade certificate
- 8.3% Did not graduate high school
- 6.59% Post graduate degree
- 3.17% University certificate
- The average air quality index for the area is 1
- The area receives 474.39 mm of precipitation annually.
- The area experiences 7.4 extremely hot days (27.16°C) per year.
Demander de l’information sur le quartier
En savoir plus au sujet du quartier et des commodités autour de cette résidence
Demander maintenantCalculatrice de versements hypothécaires
- $
- %$
- %
- Capital et intérêts 15 127 $ /mo
- Impôt foncier n/a
- Frais de copropriété n/a

