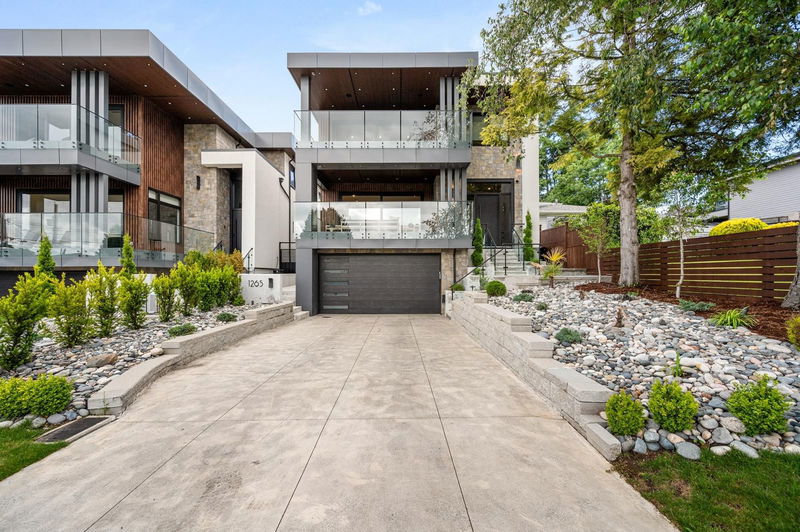Caractéristiques principales
- MLS® #: R2953488
- ID de propriété: SIRC2230797
- Type de propriété: Résidentiel, Maison unifamiliale détachée
- Aire habitable: 4 700 pi.ca.
- Grandeur du terrain: 6 271 pi.ca.
- Construit en: 2023
- Chambre(s) à coucher: 3+1
- Salle(s) de bain: 5+1
- Stationnement(s): 4
- Inscrit par:
- Macdonald Realty (Langley)
Description de la propriété
Stunning design & quality construction by Rychter Custom Homes. Elegant Hardwood, floating staircase, abundant light, & extensive wood features are just the start. Spacious covered deck access from living room with view. Radiant heat, A/C, automated blinds, Control 4 - smart home, on demand H/W, Retractable B/I Vac, Shinnoki Panel Cabinetry with integrated Liebherr Fridge, wine cooler & 24" Freezer. Fisher Paykel appliances, B/I Coffee/Espresso & Steam Oven. Spice kitchen. Covered outdoor living space with b/i barbecue station. Primary suite has open glass wall to the sundeck with view of the mountains & ocean. Add'l balcony off back bedroom. 1-bed legal suite is also registered with Airbnb. Bsmnt offers rec room with wet bar, wine storage & sauna.
Téléchargements et médias
Pièces
- TypeNiveauDimensionsPlancher
- SalonPrincipal19' 11" x 16'Autre
- Salle à mangerPrincipal14' 9.6" x 12' 9.6"Autre
- BoudoirPrincipal9' 2" x 11' 2"Autre
- Salle familialePrincipal19' x 18' 5"Autre
- CuisinePrincipal19' 6.9" x 10' 9.9"Autre
- Cuisine wokPrincipal8' 2" x 8' 9"Autre
- Chambre à coucher principaleAu-dessus16' 9" x 15' 8"Autre
- Penderie (Walk-in)Au-dessus8' 3.9" x 7' 3.9"Autre
- Chambre à coucherAu-dessus12' 5" x 13' 9.6"Autre
- Penderie (Walk-in)Au-dessus4' 6.9" x 4' 3"Autre
- Chambre à coucherAu-dessus13' 8" x 12' 8"Autre
- Penderie (Walk-in)Au-dessus4' 8" x 4' 8"Autre
- LoftAu-dessus13' 2" x 6' 2"Autre
- Salle de lavageAu-dessus9' 8" x 6' 9.6"Autre
- Salle de loisirsSous-sol29' 3.9" x 12' 6"Autre
- SalonSous-sol17' 5" x 18' 3"Autre
- CuisineSous-sol7' 9.9" x 8' 2"Autre
- Chambre à coucherSous-sol10' 9.9" x 10' 6.9"Autre
- BarSous-sol9' 2" x 7' 11"Autre
- SaunaSous-sol4' 9.9" x 4'Autre
Agents de cette inscription
Demandez plus d’infos
Demandez plus d’infos
Emplacement
1265 Kent Street, White Rock, British Columbia, V4B 4T6 Canada
Autour de cette propriété
En savoir plus au sujet du quartier et des commodités autour de cette résidence.
Demander de l’information sur le quartier
En savoir plus au sujet du quartier et des commodités autour de cette résidence
Demander maintenantCalculatrice de versements hypothécaires
- $
- %$
- %
- Capital et intérêts 0
- Impôt foncier 0
- Frais de copropriété 0

