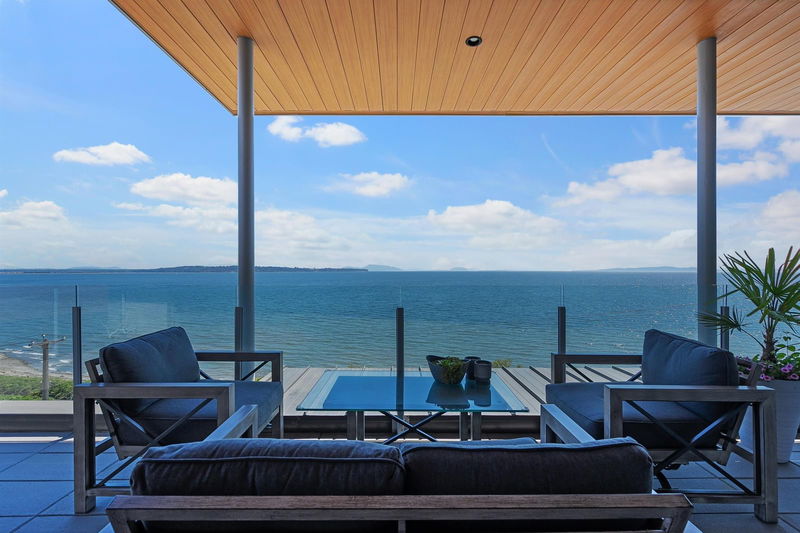Caractéristiques principales
- MLS® #: R2952377
- ID de propriété: SIRC2225514
- Type de propriété: Résidentiel, Maison unifamiliale détachée
- Aire habitable: 5 667 pi.ca.
- Grandeur du terrain: 6 534 pi.ca.
- Construit en: 2009
- Chambre(s) à coucher: 5
- Salle(s) de bain: 5+2
- Stationnement(s): 4
- Inscrit par:
- RE/MAX Select Properties
Description de la propriété
Experience the pinnacle of luxury living in this magnificent residence, offering truly unobstructed views of the ocean, islands, and Mt. Baker. Built to the highest standards by Kliewer Bros. Construction, this sensational home boasts large open rooms and floor-to-ceiling windows, creating a spectacular indoor-outdoor lifestyle. The stunning kitchen features top-of-the-line Gaggenau appliances and opens to the Great Room and large covered patio with breathtaking views. Additionally, a dedicated wok kitchen provides extra culinary convenience. The spacious master suite includes two walk-in closets and a spa-inspired ensuite with a steam shower, opening to its own balcony with remarkable ocean vistas. Media room, gym, elevator, and ample storage accompany the ocean view one-bedroom suite.
Pièces
- TypeNiveauDimensionsPlancher
- FoyerAu-dessus8' 5" x 7' 2"Autre
- SalonAu-dessus22' 3" x 18' 9.6"Autre
- Salle à mangerAu-dessus14' 3.9" x 13' 2"Autre
- Bureau à domicileAu-dessus12' 9" x 10' 8"Autre
- CuisineAu-dessus16' 2" x 14' 8"Autre
- Cuisine wokAu-dessus14' 3" x 7' 2"Autre
- Salle à mangerAu-dessus12' 6" x 14' 9.6"Autre
- Chambre à coucher principalePrincipal23' x 16' 6"Autre
- Penderie (Walk-in)Principal70' 8" x 8' 9.9"Autre
- Penderie (Walk-in)Principal8' 6.9" x 8' 3"Autre
- Chambre à coucherPrincipal14' x 13' 3"Autre
- Chambre à coucherPrincipal13' 9.9" x 11' 9"Autre
- Salle de lavagePrincipal13' x 9' 5"Autre
- Chambre à coucherEn dessous15' x 14'Autre
- Penderie (Walk-in)En dessous7' 11" x 4' 8"Autre
- Média / DivertissementEn dessous15' 9" x 15' 9"Autre
- ServiceEn dessous12' 9.9" x 9'Autre
- SalonEn dessous17' 2" x 10' 11"Autre
- Salle à mangerEn dessous8' 11" x 8' 3"Autre
- CuisineEn dessous9' 3" x 8' 5"Autre
- Chambre à coucherEn dessous11' 6.9" x 10' 5"Autre
- Penderie (Walk-in)En dessous12' 3" x 4' 11"Autre
- RangementPrincipal20' 3" x 17' 11"Autre
Agents de cette inscription
Demandez plus d’infos
Demandez plus d’infos
Emplacement
14501 Marine Drive, White Rock, British Columbia, V4B 1B4 Canada
Autour de cette propriété
En savoir plus au sujet du quartier et des commodités autour de cette résidence.
- 27.52% 50 to 64 年份
- 23.89% 65 to 79 年份
- 14.5% 20 to 34 年份
- 13.11% 35 to 49 年份
- 5.71% 80 and over
- 4.86% 15 to 19
- 4.24% 10 to 14
- 3.62% 5 to 9
- 2.54% 0 to 4
- Households in the area are:
- 70.36% Single family
- 24.5% Single person
- 4.35% Multi person
- 0.79% Multi family
- 236 779 $ Average household income
- 87 189 $ Average individual income
- People in the area speak:
- 71.22% English
- 15.72% Mandarin
- 3.33% Punjabi (Panjabi)
- 2.17% English and non-official language(s)
- 2.08% German
- 1.75% Korean
- 1.25% Tagalog (Pilipino, Filipino)
- 0.91% French
- 0.91% Dutch
- 0.66% Vietnamese
- Housing in the area comprises of:
- 59.81% Single detached
- 28.98% Duplex
- 9.15% Row houses
- 2.06% Apartment 1-4 floors
- 0% Semi detached
- 0% Apartment 5 or more floors
- Others commute by:
- 11.55% Other
- 3.48% Public transit
- 0% Foot
- 0% Bicycle
- 29.49% High school
- 23.02% Bachelor degree
- 18.65% College certificate
- 15.19% Did not graduate high school
- 7.19% Post graduate degree
- 3.36% Trade certificate
- 3.1% University certificate
- The average are quality index for the area is 1
- The area receives 462.98 mm of precipitation annually.
- The area experiences 7.4 extremely hot days (26.97°C) per year.
Demander de l’information sur le quartier
En savoir plus au sujet du quartier et des commodités autour de cette résidence
Demander maintenantCalculatrice de versements hypothécaires
- $
- %$
- %
- Capital et intérêts 29 293 $ /mo
- Impôt foncier n/a
- Frais de copropriété n/a

