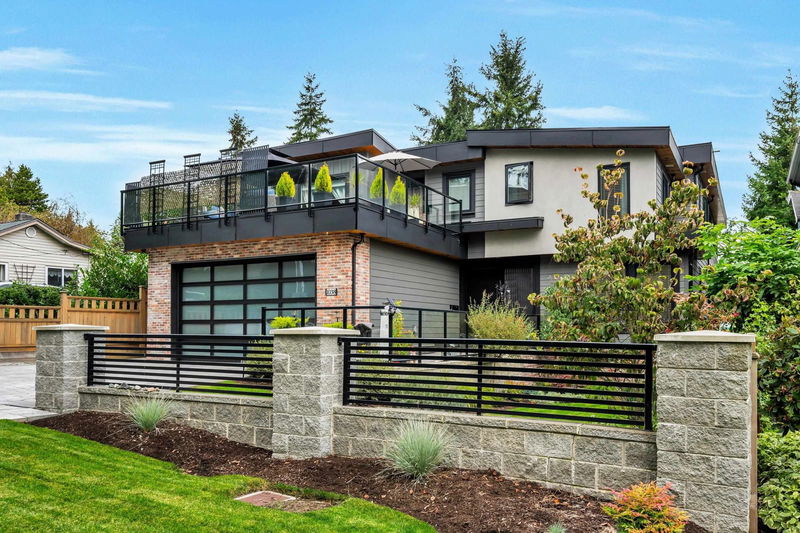Caractéristiques principales
- MLS® #: R2934235
- ID de propriété: SIRC2123604
- Type de propriété: Résidentiel, Maison unifamiliale détachée
- Aire habitable: 5 558 pi.ca.
- Grandeur du terrain: 0,16 ac
- Construit en: 2020
- Chambre(s) à coucher: 7
- Salle(s) de bain: 6+2
- Stationnement(s): 5
- Inscrit par:
- RE/MAX Treeland Realty
Description de la propriété
Stunning White Rock view property offering 5558 sq ft, 7 bdrms, 8 bthrms, den~ room for everyone! Custom designed w/ the most superb/functional floorplan. Gorgeous kitchen w/ high end appliances, butlers pantry, glass wine storage & massive island w/ seating for 4. Open concept to the great room w/ doors leading to one of the decks to look out at your amazing pool & outdoor space. Multiple areas to relax, entertain & enjoy the views~ you will want to vacation at home with this outdoor oasis! Down offers a 1 or 2 bdrm suite, media, games rm & wet bar. Head up to the 4 bdrms each w/ walk in closets & their own bathrms! Triple garage, & more driveway parking! Bonus A/C! This one of a kind property is a quick walk to the beach, restaurants & more! Move in, entertain & live the best lifestyle!
Pièces
- TypeNiveauDimensionsPlancher
- Chambre à coucher principaleAu-dessus15' x 16' 5"Autre
- Penderie (Walk-in)Au-dessus5' 9" x 12' 3.9"Autre
- Chambre à coucherAu-dessus12' 11" x 14' 11"Autre
- Penderie (Walk-in)Au-dessus6' 5" x 6' 5"Autre
- Chambre à coucherAu-dessus11' 6.9" x 12' 11"Autre
- Penderie (Walk-in)Au-dessus4' 9" x 4' 11"Autre
- Chambre à coucherAu-dessus10' 11" x 12' 9"Autre
- Penderie (Walk-in)Au-dessus4' 11" x 5' 3.9"Autre
- Média / DivertissementEn dessous19' 9.6" x 24' 6"Autre
- Salle de jeuxEn dessous9' x 10' 2"Autre
- SalonPrincipal15' 9.9" x 18' 5"Autre
- BarEn dessous8' x 6'Autre
- Pièce principaleEn dessous15' 9.9" x 23' 11"Autre
- CuisineEn dessous7' 3.9" x 10' 6"Autre
- Chambre à coucherEn dessous10' 9.6" x 10' 9.9"Autre
- Penderie (Walk-in)En dessous5' x 7' 3.9"Autre
- Chambre à coucherEn dessous9' 9" x 11' 5"Autre
- ServiceEn dessous5' 9" x 7' 5"Autre
- Salle à mangerPrincipal12' 6.9" x 16' 5"Autre
- CuisinePrincipal16' 5" x 16' 8"Autre
- Garde-mangerPrincipal5' 3" x 9' 9"Autre
- Chambre à coucherPrincipal10' 11" x 12' 9.6"Autre
- Penderie (Walk-in)Principal4' 11" x 5' 5"Autre
- Bureau à domicilePrincipal10' 11" x 12' 5"Autre
- Salle de lavagePrincipal9' 6.9" x 10'Autre
- FoyerPrincipal9' x 10' 11"Autre
Agents de cette inscription
Demandez plus d’infos
Demandez plus d’infos
Emplacement
1038 Stevens Street, White Rock, British Columbia, V4B 4X7 Canada
Autour de cette propriété
En savoir plus au sujet du quartier et des commodités autour de cette résidence.
Demander de l’information sur le quartier
En savoir plus au sujet du quartier et des commodités autour de cette résidence
Demander maintenantCalculatrice de versements hypothécaires
- $
- %$
- %
- Capital et intérêts 0
- Impôt foncier 0
- Frais de copropriété 0

