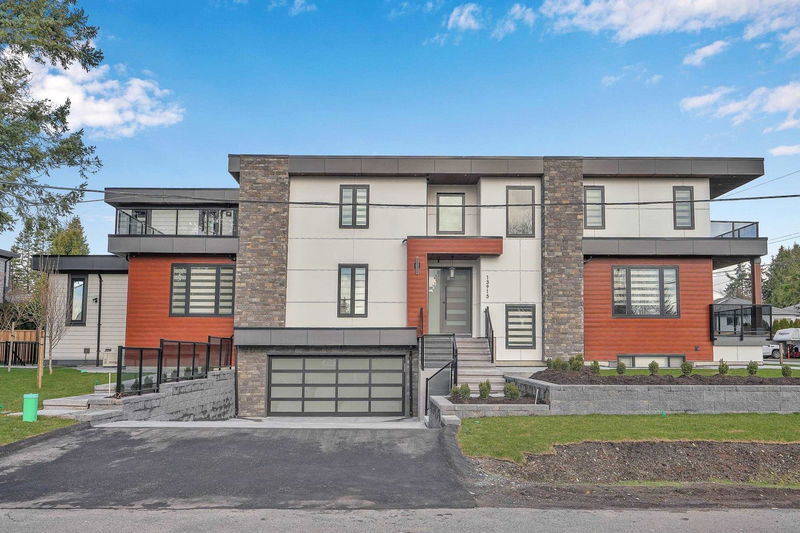Caractéristiques principales
- MLS® #: R2931261
- ID de propriété: SIRC2112519
- Type de propriété: Résidentiel, Maison unifamiliale détachée
- Aire habitable: 6 206 pi.ca.
- Grandeur du terrain: 0,19 ac
- Construit en: 2024
- Chambre(s) à coucher: 5+3
- Salle(s) de bain: 6+2
- Inscrit par:
- Century 21 Coastal Realty Ltd.
Description de la propriété
BRAND NEW HOME! Custom 8 Bed room + 8 Bath, magnificent home in a family oriented neighbourhood in White Rock. Spacious home with over 6206 Sq ft of built space + 396 Sq ft garage, 2 storey w/basement (3 level) on a 8337 Sq ft lot. Main floor boasts living and family room, stylish main kitchen plus spice/wok kitchen, 2pc powder bathroom & has 1 giant guest bed room with full bath. All 3 levels have radiant floor heating & High Def Air Condition,HRV and hide-a-hose Vacuum. Above, you have 4 huge bedrooms with 3 ensuite baths. Granite countertops all throughout, branded S/S appliances, quality plumbing, workmanship, and light fixtures. Basement mortgage helper 2 bed room Legal rental suites bringing in extra income.
Pièces
- TypeNiveauDimensionsPlancher
- Chambre à coucher principaleAu-dessus18' 2" x 18' 6.9"Autre
- Penderie (Walk-in)Au-dessus7' 2" x 8' 9.9"Autre
- Chambre à coucherAu-dessus13' 2" x 13'Autre
- Penderie (Walk-in)Au-dessus4' 2" x 7' 9.9"Autre
- Chambre à coucherAu-dessus13' 2" x 14' 3.9"Autre
- Penderie (Walk-in)Au-dessus4' 2" x 7' 9.9"Autre
- Chambre à coucherAu-dessus11' 3.9" x 14' 6"Autre
- Penderie (Walk-in)Au-dessus5' 9.9" x 6' 2"Autre
- Salle polyvalenteAu-dessus16' 9" x 17' 6"Autre
- Salle de lavageAu-dessus5' 3.9" x 8' 3.9"Autre
- SalonPrincipal22' x 13'Autre
- SalonSous-sol13' x 16'Autre
- CuisineSous-sol7' x 16'Autre
- Chambre à coucherSous-sol13' x 13'Autre
- Chambre à coucherSous-sol10' 3.9" x 11' 2"Autre
- Chambre à coucherSous-sol12' 6" x 15'Autre
- Penderie (Walk-in)Sous-sol5' 9" x 8' 9.9"Autre
- Média / DivertissementSous-sol17' 6" x 29'Autre
- BarSous-sol6' x 21'Autre
- ServiceSous-sol8' x 9' 9"Autre
- Salle à mangerPrincipal12' x 13'Autre
- Salle familialePrincipal17' x 17'Autre
- Bureau à domicilePrincipal11' 8" x 13'Autre
- CuisinePrincipal13' x 17'Autre
- Cuisine wokPrincipal11' x 11' 6"Autre
- NidPrincipal13' x 13' 8"Autre
- Chambre à coucherPrincipal16' x 17'Autre
- Penderie (Walk-in)Principal7' 3.9" x 8' 3.9"Autre
Agents de cette inscription
Demandez plus d’infos
Demandez plus d’infos
Emplacement
13915 Blackburn Avenue, White Rock, British Columbia, V4B 3H9 Canada
Autour de cette propriété
En savoir plus au sujet du quartier et des commodités autour de cette résidence.
Demander de l’information sur le quartier
En savoir plus au sujet du quartier et des commodités autour de cette résidence
Demander maintenantCalculatrice de versements hypothécaires
- $
- %$
- %
- Capital et intérêts 0
- Impôt foncier 0
- Frais de copropriété 0

