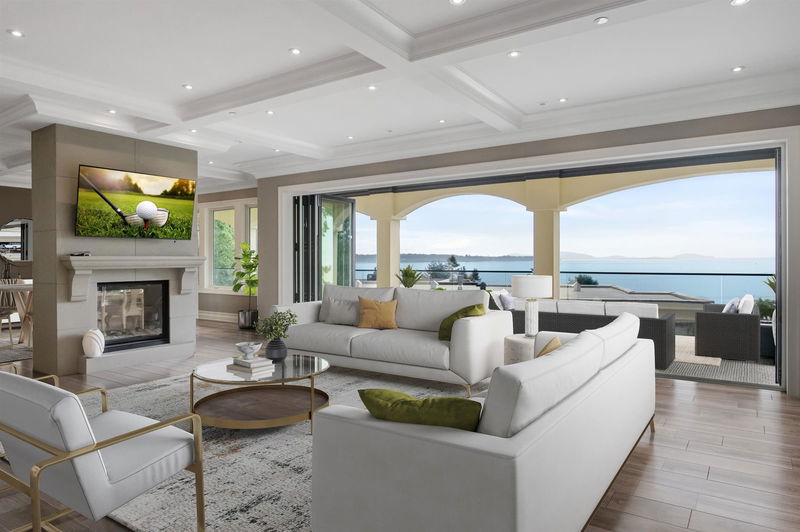Caractéristiques principales
- MLS® #: R2928671
- ID de propriété: SIRC2101900
- Type de propriété: Résidentiel, Maison unifamiliale détachée
- Aire habitable: 5 848 pi.ca.
- Grandeur du terrain: 0,21 ac
- Construit en: 2023
- Chambre(s) à coucher: 7
- Salle(s) de bain: 4+2
- Stationnement(s): 10
- Inscrit par:
- Hugh & McKinnon Realty Ltd.
Description de la propriété
White Rock Ocean View South Perched at the very top of the Hill. Property 9350 SF backs onto 80 Acre Centennial Park. Exclusive Quiet no traffic Street- security gated. Built as a forever home for current owner @ 5,848 SF. Local Builder - Ronco. 3 levels, 10 ft ceilings & elevator services all floors. Steel beams utilized allowing large open rooms. All Radiant heated flooring. 4 fplaces. Nano Walls transitioning the outside to indoors, deep 12 ft covered balconies w/ heaters 2,000 SF & open patios 1200 SF. Thermador Kitchen. 5 spacious bedrooms en-suited + Legal 2 bedroom revenue suite. Primary w/steam shower, fireplace & balcony. Schools: Semiahmoo Sec. Walk South from your home White Rock Promenade & Pier. Garage with heated floors Room for 4 car lifts + 2 cars. RV parking out.
Pièces
- TypeNiveauDimensionsPlancher
- Penderie (Walk-in)Principal5' 5" x 6'Autre
- Chambre à coucherPrincipal12' 5" x 13' 3.9"Autre
- Penderie (Walk-in)Principal5' 5" x 6'Autre
- Chambre à coucherPrincipal13' 9.6" x 13' 3.9"Autre
- Penderie (Walk-in)Principal5' 5" x 6'Autre
- Salle de lavagePrincipal7' 6" x 7' 6"Autre
- RangementPrincipal7' x 11' 2"Autre
- FoyerEn dessous9' 3" x 17' 9"Autre
- Média / DivertissementEn dessous14' 6.9" x 18' 11"Autre
- Cave à vinEn dessous5' x 8'Autre
- SalonAu-dessus21' 3" x 23' 9.9"Autre
- CuisineEn dessous11' 9.9" x 11' 6.9"Autre
- SalonEn dessous11' 9.9" x 11' 6.9"Autre
- Chambre à coucherEn dessous8' 5" x 10' 8"Autre
- Chambre à coucherEn dessous10' 3" x 10' 9.9"Autre
- Salle à mangerAu-dessus13' 3.9" x 15' 6"Autre
- CuisineAu-dessus10' 5" x 15' 9"Autre
- Salle à mangerAu-dessus11' 8" x 14' 9.6"Autre
- Garde-mangerAu-dessus7' 6" x 7' 9.9"Autre
- Chambre à coucherAu-dessus11' 6.9" x 15' 9.6"Autre
- Chambre à coucher principalePrincipal15' 11" x 19' 5"Autre
- Penderie (Walk-in)Principal8' x 8' 5"Autre
- Chambre à coucherPrincipal12' 5" x 15' 3.9"Autre
Agents de cette inscription
Demandez plus d’infos
Demandez plus d’infos
Emplacement
1349 Anderson Street, White Rock, British Columbia, V4B 3P4 Canada
Autour de cette propriété
En savoir plus au sujet du quartier et des commodités autour de cette résidence.
Demander de l’information sur le quartier
En savoir plus au sujet du quartier et des commodités autour de cette résidence
Demander maintenantCalculatrice de versements hypothécaires
- $
- %$
- %
- Capital et intérêts 0
- Impôt foncier 0
- Frais de copropriété 0

