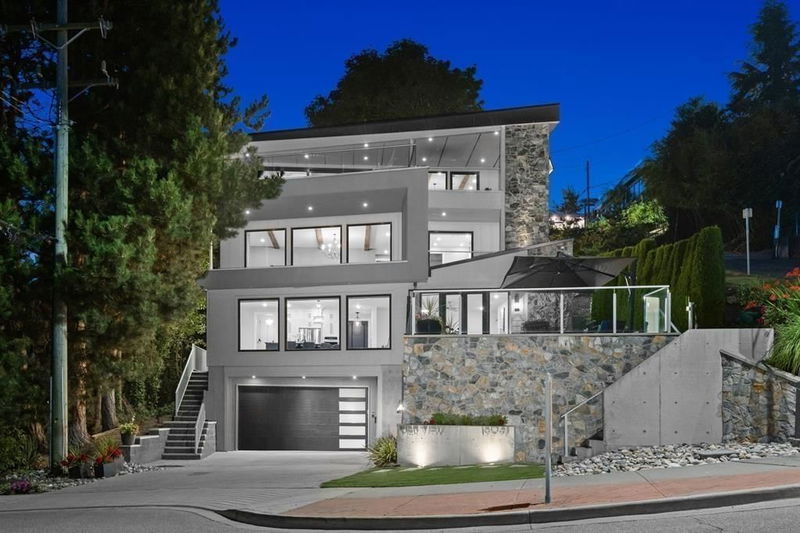Caractéristiques principales
- MLS® #: R2921818
- ID de propriété: SIRC2069671
- Type de propriété: Résidentiel, Maison unifamiliale détachée
- Aire habitable: 6 061 pi.ca.
- Grandeur du terrain: 0,10 ac
- Construit en: 2016
- Chambre(s) à coucher: 4+1
- Salle(s) de bain: 5+2
- Stationnement(s): 10
- Inscrit par:
- Macdonald Realty (Surrey/152)
Description de la propriété
PIER VIEW - an Iconic Hillside Residence offering an unrivalled White Rock lifestyle. This home is done to the nines with tasteful and timeless design throughout. Sensational OCEAN and PIER VIEWS throughout, exquisite millwork, stone feature walls, dazzling fixtures, an elevator, Smart Home Automation and bonus 6 car garage! The top floor of this magnificent home boasts an open concept Great Room with high end sliding walls to create seamless indoor/outdoor entertaining space. The Chef’s Dream Kitchen with quartzite counters and a luxurious La Cornue stove, and a formal Dining Room with a wine cellar. Hotel inspired primary suite with 2 additional bedrooms with ensuited below. The floor below offers the unique ability to function as a 2 bedroom suite for family or guests.
Pièces
- TypeNiveauDimensionsPlancher
- Chambre à coucherSous-sol13' 2" x 12' 2"Autre
- Bureau à domicilePrincipal12' 6.9" x 5' 5"Autre
- Salle de lavagePrincipal7' 3" x 12' 2"Autre
- FoyerEn dessous10' x 5' 5"Autre
- SalonEn dessous18' 9" x 24' 9"Autre
- CuisineEn dessous19' 5" x 18' 8"Autre
- Chambre à coucherEn dessous15' 5" x 10' 11"Autre
- Chambre à coucherEn dessous15' 11" x 11' 6"Autre
- Média / DivertissementEn dessous18' 9.6" x 18' 3"Autre
- RangementSous-sol5' 2" x 5' 9"Autre
- FoyerAu-dessus11' 3" x 5' 9.9"Autre
- Salle polyvalenteSous-sol18' 3.9" x 10' 6"Autre
- RangementSous-sol13' 6.9" x 12'Autre
- CuisineAu-dessus19' 6" x 48' 6.9"Autre
- SalonAu-dessus19' 5" x 16' 9.9"Autre
- Salle à mangerAu-dessus19' 3.9" x 12' 3"Autre
- Cave à vinAu-dessus3' 9.9" x 16' 8"Autre
- RangementAu-dessus5' 2" x 6'Autre
- Chambre à coucher principalePrincipal23' 9" x 19' 9.9"Autre
- Penderie (Walk-in)Principal14' 9.9" x 6' 11"Autre
- Chambre à coucherPrincipal11' 5" x 14' 11"Autre
Agents de cette inscription
Demandez plus d’infos
Demandez plus d’infos
Emplacement
15031 Victoria Avenue, White Rock, British Columbia, V4B 1G2 Canada
Autour de cette propriété
En savoir plus au sujet du quartier et des commodités autour de cette résidence.
Demander de l’information sur le quartier
En savoir plus au sujet du quartier et des commodités autour de cette résidence
Demander maintenantCalculatrice de versements hypothécaires
- $
- %$
- %
- Capital et intérêts 0
- Impôt foncier 0
- Frais de copropriété 0

