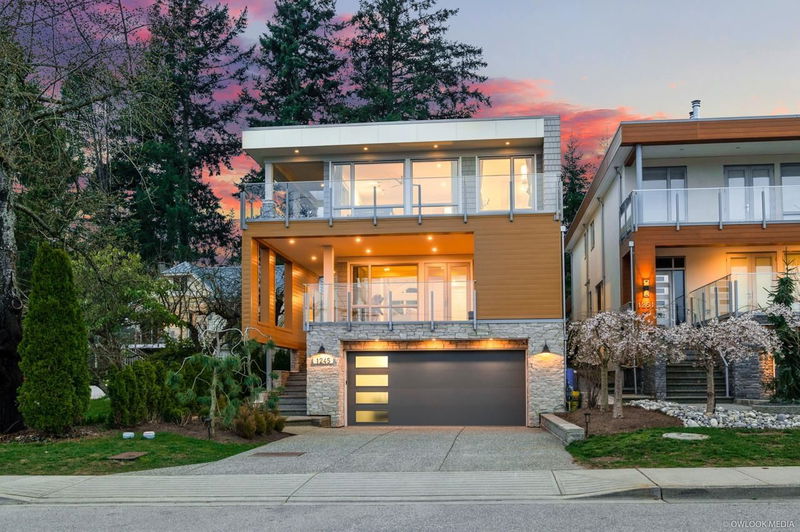Caractéristiques principales
- MLS® #: R2916023
- ID de propriété: SIRC2045441
- Type de propriété: Résidentiel, Maison unifamiliale détachée
- Aire habitable: 4 484 pi.ca.
- Grandeur du terrain: 0,14 ac
- Construit en: 2022
- Chambre(s) à coucher: 4
- Salle(s) de bain: 4+1
- Stationnement(s): 6
- Inscrit par:
- Team 3000 Realty Ltd.
Description de la propriété
Great price!!! Ocean and mountain views! Custom built 4,484 sq.ft. home completed on May 2022. Sunshine from the glass cover before you enter the main door. The high ceilings on main floor throughout the dinner room and the family room with lots of sun lights. A large gourmet kitchen and spice kitchen to suit all your cooking needs. Front and back outdoor patios with bbq areas give you more relaxing and privacy spaces. 3 unsuites upstairs and one extra bedroom with bathroom on lower level. The master suits enjoys a spectacular ocean and mountain views, features a private relaxing area with fireplace, walk in closet, deck and ensuite with floor radiant heat. The lower level features a theatre with wet bar, a laundry roughed-in for potential rental suite. Rare 4 car garage plus work shop.
Pièces
- TypeNiveauDimensionsPlancher
- Salle à mangerPrincipal10' 3" x 15' 2"Autre
- CuisinePrincipal14' 5" x 20' 11"Autre
- PatioPrincipal14' 9" x 14' 11"Autre
- Chambre à coucher principaleAu-dessus13' x 20'Autre
- Penderie (Walk-in)Au-dessus9' x 9' 6"Autre
- Chambre à coucherAu-dessus10' 5" x 14' 5"Autre
- Chambre à coucherAu-dessus10' 6.9" x 11' 5"Autre
- Salle de lavageAu-dessus6' 6.9" x 10' 6.9"Autre
- Chambre à coucherEn dessous12' 3" x 13' 9.9"Autre
- Salle de loisirsSous-sol14' 6" x 30'Autre
- RangementSous-sol5' 8" x 10' 9.6"Autre
- AutreSous-sol22' 3" x 44' 11"Autre
- PatioSous-sol13' 11" x 14' 3"Autre
- FoyerPrincipal8' 8" x 11' 5"Autre
- NidPrincipal10' 3.9" x 12' 5"Autre
- SalonPrincipal13' 2" x 23' 3.9"Autre
- Salle familialePrincipal15' 2" x 26' 6.9"Autre
Agents de cette inscription
Demandez plus d’infos
Demandez plus d’infos
Emplacement
1245 Kent Street, White Rock, British Columbia, V4B 4T6 Canada
Autour de cette propriété
En savoir plus au sujet du quartier et des commodités autour de cette résidence.
Demander de l’information sur le quartier
En savoir plus au sujet du quartier et des commodités autour de cette résidence
Demander maintenantCalculatrice de versements hypothécaires
- $
- %$
- %
- Capital et intérêts 0
- Impôt foncier 0
- Frais de copropriété 0

