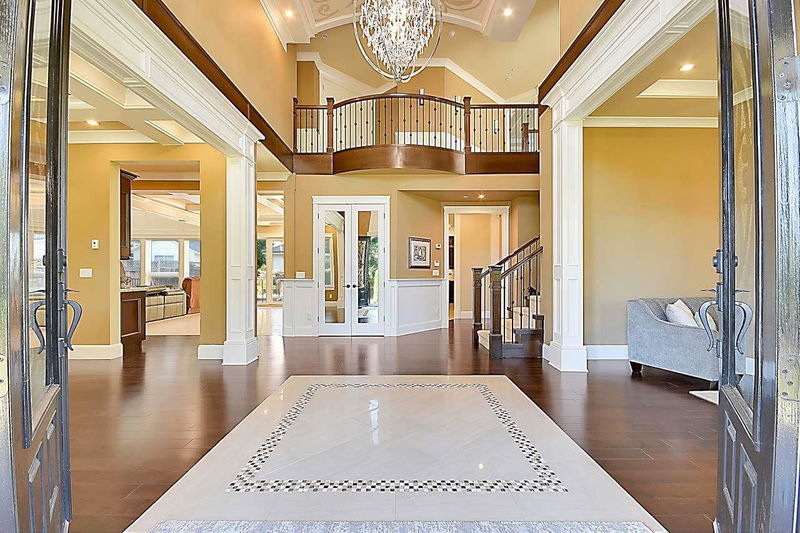Caractéristiques principales
- MLS® #: R2897834
- ID de propriété: SIRC1975980
- Type de propriété: Résidentiel, Maison unifamiliale détachée
- Aire habitable: 7 278 pi.ca.
- Grandeur du terrain: 0,25 ac
- Construit en: 2011
- Chambre(s) à coucher: 5+3
- Salle(s) de bain: 8
- Stationnement(s): 10
- Inscrit par:
- Century 21 Coastal Realty Ltd.
Description de la propriété
This luxurious 7278 sqft mansion is set on a huge 10848 sqft lot in one of White Rock's best neighborhoods, surrounded by other high-end homes. The Home has 8 bedrooms and 8 full baths, all fully air-conditioned for optimal comfort. The grand entry leads into an open layout featuring high vaulted ceilings, a spacious kitchen equipped with built-in appliances and top-of-the-line cabinets, and an HRV system. Amenities include a temperature-controlled wine room, spice kitchen, and a backup generator, tons of parking and 2 suites as a big mortgage helper rented for $3200 to very nice and quiet tenants with separate independent Laundries. Security and comfort is ensured with Euroline windows, in-floor radiant heating, and an energy-efficient heat pump. Rooftop Deck offers a glimpse of the Ocean
Pièces
- TypeNiveauDimensionsPlancher
- Chambre à coucher principaleAu-dessus16' 9.6" x 17' 5"Autre
- Chambre à coucherAu-dessus11' 9.9" x 15' 2"Autre
- Chambre à coucherAu-dessus11' x 13'Autre
- Chambre à coucherAu-dessus12' x 15' 5"Autre
- Salle de lavageAu-dessus10' 3" x 15' 3"Autre
- Salle de loisirsSous-sol18' 8" x 20' 3.9"Autre
- SalonPrincipal14' x 15'Autre
- CuisineSous-sol12' 3" x 16' 9.6"Autre
- SalonSous-sol12' 3" x 16' 9.6"Autre
- Chambre à coucher principaleSous-sol15' 9.6" x 15' 8"Autre
- Chambre à coucherSous-sol13' x 8' 11"Autre
- CuisineSous-sol5' 6.9" x 10' 8"Autre
- SalonSous-sol11' 9" x 15' 6.9"Autre
- Chambre à coucherSous-sol8' 5" x 15' 6.9"Autre
- FoyerSous-sol7' 3.9" x 13' 3.9"Autre
- Cave à vinSous-sol6' 2" x 7' 6.9"Autre
- Salle familialePrincipal17' 3.9" x 18' 11"Autre
- CuisinePrincipal16' x 19' 9"Autre
- Cuisine wokPrincipal6' 9.6" x 13'Autre
- Salle à mangerPrincipal13' 11" x 15' 8"Autre
- Chambre à coucherPrincipal14' x 18' 2"Autre
- NidPrincipal11' 9" x 19' 3.9"Autre
- VestibulePrincipal5' 6.9" x 13'Autre
- FoyerPrincipal12' 9" x 13'Autre
Agents de cette inscription
Demandez plus d’infos
Demandez plus d’infos
Emplacement
14047 Blackburn Avenue, White Rock, British Columbia, V4B 2Z6 Canada
Autour de cette propriété
En savoir plus au sujet du quartier et des commodités autour de cette résidence.
Demander de l’information sur le quartier
En savoir plus au sujet du quartier et des commodités autour de cette résidence
Demander maintenantCalculatrice de versements hypothécaires
- $
- %$
- %
- Capital et intérêts 0
- Impôt foncier 0
- Frais de copropriété 0

