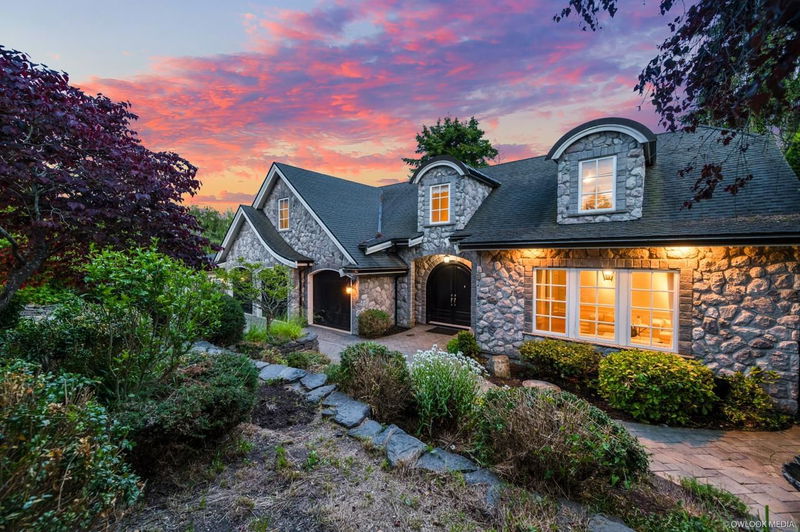Caractéristiques principales
- MLS® #: R2902461
- ID de propriété: SIRC1965356
- Type de propriété: Résidentiel, Maison unifamiliale détachée
- Aire habitable: 6 832 pi.ca.
- Grandeur du terrain: 27 878,40 pi.ca.
- Construit en: 2004
- Chambre(s) à coucher: 6
- Salle(s) de bain: 6+2
- Stationnement(s): 5
- Inscrit par:
- Claridge Real Estate Advisors Inc.
Description de la propriété
Waterfront stunning 6,832 Sqft bluff home Custom built by Ronco Construction. High quality finish and attention to details thru-out. This Mansion is located close 28,000 Sqft private lot with southern exposure and features a elegant style of mix of contemporary and traditional elements. This home comes with 6 bedrooms and 8 bathrooms. Gourmet kitchen with high end Miele/Wolf/Subzero appliances, beautiful reclaimed fir plank hardwood floors, spacious family room and dining room with huge sundecks for enjoying incredible waterfront views. Upper level dream master suite, plus two ensuite secondary bedrooms and ensuite view office with built-ins. Walk-out basement, perfect self contained nanny suite, spacious games room, wine cellar, media room and storage. Elevator on all three levels.
Pièces
- TypeNiveauDimensionsPlancher
- FoyerPrincipal13' 9" x 10'Autre
- SalonPrincipal19' x 14'Autre
- Salle polyvalentePrincipal9' 3.9" x 8' 2"Autre
- Salle familialePrincipal24' 2" x 15'Autre
- CuisinePrincipal16' 9.6" x 10' 9.6"Autre
- Salle à mangerPrincipal23' 5" x 12' 5"Autre
- Salle à mangerPrincipal13' 9.6" x 12' 9.6"Autre
- Salle de lavagePrincipal12' 9.6" x 9' 9.6"Autre
- Chambre à coucher principaleAu-dessus26' 3.9" x 18' 9.6"Autre
- Penderie (Walk-in)Au-dessus14' 2" x 9'Autre
- Chambre à coucherAu-dessus16' 2" x 15' 9.6"Autre
- Chambre à coucherAu-dessus10' 6.9" x 14' 3.9"Autre
- Chambre à coucherAu-dessus12' 6" x 18' 6"Autre
- Média / DivertissementEn dessous18' 5" x 14' 3.9"Autre
- Chambre à coucherEn dessous13' 9.6" x 12' 5"Autre
- SalonEn dessous12' 3" x 15'Autre
- Salle de jeuxEn dessous13' 9.6" x 23'Autre
- Chambre à coucherEn dessous14' 9.6" x 15'Autre
- RangementEn dessous12' 9.6" x 6'Autre
- Cave / chambre froideEn dessous6' 3" x 3' 9.6"Autre
Agents de cette inscription
Demandez plus d’infos
Demandez plus d’infos
Emplacement
13922 Terry Road, White Rock, British Columbia, V4B 1A2 Canada
Autour de cette propriété
En savoir plus au sujet du quartier et des commodités autour de cette résidence.
Demander de l’information sur le quartier
En savoir plus au sujet du quartier et des commodités autour de cette résidence
Demander maintenantCalculatrice de versements hypothécaires
- $
- %$
- %
- Capital et intérêts 26 271 $ /mo
- Impôt foncier n/a
- Frais de copropriété n/a

