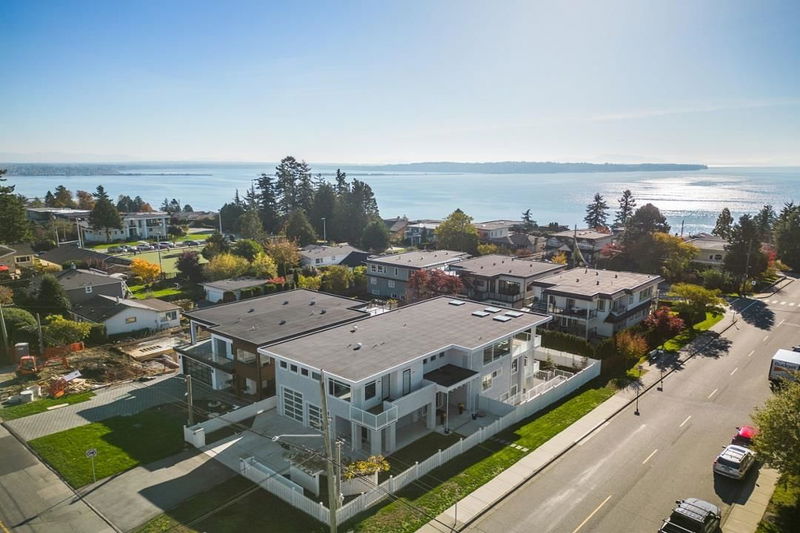Caractéristiques principales
- MLS® #: R2900878
- ID de propriété: SIRC1959427
- Type de propriété: Résidentiel, Maison unifamiliale détachée
- Aire habitable: 6 016 pi.ca.
- Grandeur du terrain: 0,16 ac
- Construit en: 2021
- Chambre(s) à coucher: 4+2
- Salle(s) de bain: 6+2
- Stationnement(s): 6
- Inscrit par:
- Hugh & McKinnon Realty Ltd.
Description de la propriété
Ocean view 2021 custom modern build 6,016 SF. Elevator, high velocity A/C & generator. Radiant heated flring on all 3 levels w/ wide plank German oak floors. 6 bedrooms/8 bath. Bright top floor, 11 ft ceilings. Massive kitchen w/ island, wok kitchen & wet bar. Top flr bedroom ensuited. Open & covered patios & balconies exceed 1,300 SF. Levitron LED lighting. 3 bedrms on main w/ 10 ft ceilings all w/ ensuites & walk-in closets. Basement ceilings at 9 ft. 5th bedroom + full bath. Fabulous media rm, soundprfed w/ 120" screen & 9.1 Dolby + 11 speakers. Rec room & wet bar. Bright walk-out legal revenue suite a 914 SF. Great Schls: White Rock Elem & Semi w/ IB program. Walk to shopping, transit & easy beach access. Cameras & security gated garage w/ 12' door. Seller offering take back financing.
Pièces
- TypeNiveauDimensionsPlancher
- VestibulePrincipal8' 9" x 9' 9.6"Autre
- Chambre à coucher principalePrincipal14' 9.6" x 18' 9"Autre
- Penderie (Walk-in)Principal8' 9.6" x 10' 9.6"Autre
- Chambre à coucherPrincipal10' 9.9" x 12' 5"Autre
- Penderie (Walk-in)Principal5' x 8' 2"Autre
- Chambre à coucherPrincipal11' 9.9" x 12' 2"Autre
- Penderie (Walk-in)Principal5' x 8' 2"Autre
- Salle de lavagePrincipal8' 9" x 9' 9.6"Autre
- Média / DivertissementSous-sol18' x 19' 11"Autre
- Salle de loisirsSous-sol12' 11" x 28' 8"Autre
- SalonAu-dessus22' 11" x 26' 9"Autre
- BarSous-sol7' 6.9" x 8'Autre
- CuisineSous-sol8' 8" x 17' 9.6"Autre
- SalonSous-sol14' x 16' 9.6"Autre
- Chambre à coucherSous-sol9' 9" x 13' 8"Autre
- Chambre à coucherSous-sol12' 6" x 12'Autre
- Penderie (Walk-in)Sous-sol4' 11" x 5' 11"Autre
- Salle de lavageSous-sol7' x 7'Autre
- Salle à mangerAu-dessus7' 6" x 15' 11"Autre
- CuisineAu-dessus15' 9.6" x 15' 11"Autre
- BarAu-dessus7' 3.9" x 7' 6.9"Autre
- Cuisine wokAu-dessus9' 3" x 10' 3.9"Autre
- Garde-mangerAu-dessus2' 11" x 5' 2"Autre
- BoudoirAu-dessus8' 3" x 8' 11"Autre
- Chambre à coucherAu-dessus12' x 15' 6.9"Autre
- FoyerPrincipal10' 9" x 14' 9"Autre
Agents de cette inscription
Demandez plus d’infos
Demandez plus d’infos
Emplacement
15338 Pacific Avenue, White Rock, British Columbia, V4B 1R2 Canada
Autour de cette propriété
En savoir plus au sujet du quartier et des commodités autour de cette résidence.
Demander de l’information sur le quartier
En savoir plus au sujet du quartier et des commodités autour de cette résidence
Demander maintenantCalculatrice de versements hypothécaires
- $
- %$
- %
- Capital et intérêts 0
- Impôt foncier 0
- Frais de copropriété 0

