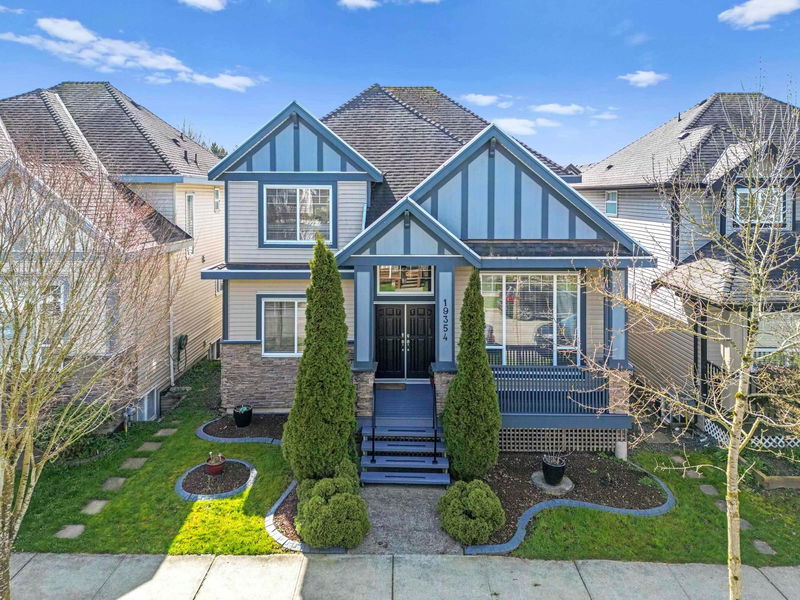Caractéristiques principales
- MLS® #: R3008213
- ID de propriété: SIRC2447236
- Type de propriété: Résidentiel, Maison unifamiliale détachée
- Aire habitable: 3 300 pi.ca.
- Grandeur du terrain: 3 617 pi.ca.
- Construit en: 2008
- Chambre(s) à coucher: 6
- Salle(s) de bain: 3+1
- Stationnement(s): 4
- Inscrit par:
- RE/MAX Sabre Realty Group
Description de la propriété
WELCOME TO THIS CLAYTON HEIGHTS BEAUTY! STUNNING 3300 SF of living offers 6 Bedrooms + den, 2 bed MORTGAGE HELPER PLUS LARGE Rec space. Meticulously maintained with elegant & luxurious features throughout! Beautiful updates -gorgeous new laminate floors, IMPRESSIVE new Quartz island in your gourmet kitchen-new PREMIUM S/S appliances & fresh paint throughout(inside & out). SPACIOUS family room & main-level Laundry. PRIVATE BACK yard oasis with new composite deck/hot tub/Gazebo & gas hookup for bbq! Primary suite features Spa-like ensuite & spacious WIC. Dbl car garage SELF-CONTAINED 2-bed suite has separate entry & laundry(Vacant for Immediate poss). STEPS to Hazelgrove & Katzie Elem. School, Clayton Heights Secondary, Fruiticana Market, parks, all local amenities, Future skytrain & more!
Pièces
- TypeNiveauDimensionsPlancher
- SalonPrincipal13' 6.9" x 14' 6.9"Autre
- Salle à mangerPrincipal13' 5" x 8' 6.9"Autre
- CuisinePrincipal12' 6" x 18' 2"Autre
- Salle familialePrincipal12' 6" x 14'Autre
- Bureau à domicilePrincipal11' 5" x 11'Autre
- Salle de lavagePrincipal8' 6" x 8'Autre
- FoyerPrincipal7' 3.9" x 12' 9"Autre
- Chambre à coucher principaleAu-dessus11' 9" x 15' 9.9"Autre
- Penderie (Walk-in)Au-dessus8' 6" x 6'Autre
- Chambre à coucherAu-dessus11' 5" x 10'Autre
- Chambre à coucherAu-dessus10' x 12' 9.9"Autre
- Chambre à coucherEn dessous12' x 9' 5"Autre
- Salle de loisirsEn dessous11' x 23'Autre
- SalonEn dessous14' 2" x 13' 8"Autre
- CuisineEn dessous8' x 13' 8"Autre
- Chambre à coucherEn dessous10' x 13'Autre
- Chambre à coucherEn dessous10' 6" x 10' 8"Autre
Agents de cette inscription
Demandez plus d’infos
Demandez plus d’infos
Emplacement
19354 72a Avenue, Surrey, British Columbia, V4N 5X9 Canada
Autour de cette propriété
En savoir plus au sujet du quartier et des commodités autour de cette résidence.
- 27.8% 35 to 49 年份
- 21.77% 20 to 34 年份
- 14.1% 50 to 64 年份
- 8.67% 5 to 9 年份
- 7.95% 10 to 14 年份
- 7.12% 0 to 4 年份
- 6.75% 15 to 19 年份
- 5.01% 65 to 79 年份
- 0.82% 80 and over
- Households in the area are:
- 72.76% Single family
- 21.91% Single person
- 3.45% Multi person
- 1.88% Multi family
- 129 952 $ Average household income
- 53 173 $ Average individual income
- People in the area speak:
- 63.31% English
- 10.6% Punjabi (Panjabi)
- 7.68% English and non-official language(s)
- 5.62% Tagalog (Pilipino, Filipino)
- 3.63% Spanish
- 2.89% Korean
- 2.33% Mandarin
- 2.03% Hindi
- 1.03% Yue (Cantonese)
- 0.88% Arabic
- Housing in the area comprises of:
- 36.04% Row houses
- 31.27% Single detached
- 28.07% Duplex
- 2.69% Apartment 1-4 floors
- 1.94% Semi detached
- 0% Apartment 5 or more floors
- Others commute by:
- 8.92% Public transit
- 3.28% Other
- 0.94% Foot
- 0% Bicycle
- 32.32% High school
- 21.89% Bachelor degree
- 19.22% College certificate
- 12.94% Did not graduate high school
- 6.39% Trade certificate
- 5.83% Post graduate degree
- 1.41% University certificate
- The average are quality index for the area is 1
- The area receives 622.01 mm of precipitation annually.
- The area experiences 7.39 extremely hot days (29.12°C) per year.
Demander de l’information sur le quartier
En savoir plus au sujet du quartier et des commodités autour de cette résidence
Demander maintenantCalculatrice de versements hypothécaires
- $
- %$
- %
- Capital et intérêts 7 568 $ /mo
- Impôt foncier n/a
- Frais de copropriété n/a

