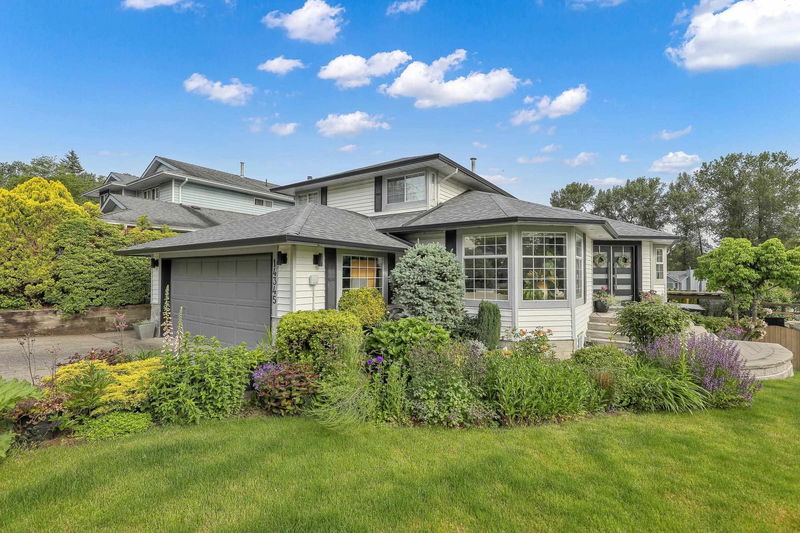Caractéristiques principales
- MLS® #: R3008312
- ID de propriété: SIRC2446971
- Type de propriété: Résidentiel, Maison unifamiliale détachée
- Aire habitable: 2 734 pi.ca.
- Grandeur du terrain: 7 557 pi.ca.
- Construit en: 1987
- Chambre(s) à coucher: 4+2
- Salle(s) de bain: 5
- Stationnement(s): 6
- Inscrit par:
- SRS Panorama Realty
Description de la propriété
STUNNING FULLY RENOVATED HOME with exceptional curb appeal,Professionally landscaped front & back yard perfect for those who love to cook,garden & entertain.1 BED 1 FULL BATH ON MAIN FLOOR. CHEF INSPIRED KITCHEN has Premium Frigidaire Professional side-by-side fridge and freezer,Sleek Smeg dual-fuel stove,Built-in Panasonic microwave,large island with pull-out trays,custom built-in hutch & striking quartz countertops & backsplash,spacious pantry.2 beautiful fireplaces.Designer bathrooms with wall-hung vanities,Riobel fixtures & full-height tiled walls.Real hardwood,luxury vinyl plank & porcelain tiles,Custom cabinetry and closet organizers.Radiant baseboard heating,instant hot water system,New blinds,LED pot lights,Built in sprinkler system,BIG PATIO.2 Bdrm+Bachelor suite rented for $3050.
Pièces
- TypeNiveauDimensionsPlancher
- SalonPrincipal17' 3.9" x 12' 3"Autre
- Salle à mangerPrincipal13' x 11' 9.6"Autre
- CuisinePrincipal14' 9" x 10' 8"Autre
- FoyerPrincipal12' 5" x 7'Autre
- Salle familialePrincipal16' 8" x 15' 3"Autre
- Chambre à coucherPrincipal10' 6" x 7' 11"Autre
- Salle de lavagePrincipal9' 5" x 8'Autre
- Chambre à coucher principaleAu-dessus13' 3" x 11' 3.9"Autre
- Penderie (Walk-in)Au-dessus7' 3.9" x 3' 2"Autre
- Penderie (Walk-in)Au-dessus5' x 5'Autre
- Chambre à coucherAu-dessus14' 3.9" x 9' 6"Autre
- Chambre à coucherAu-dessus12' 8" x 9' 6"Autre
- SalonSous-sol9' 3.9" x 8' 9"Autre
- CuisineSous-sol9' 3.9" x 10'Autre
- Chambre à coucherSous-sol10' 3.9" x 14' 6"Autre
- Chambre à coucherSous-sol13' 6" x 11' 8"Autre
- Salle de lavageSous-sol5' 2" x 3' 3.9"Autre
- CuisineSous-sol10' 5" x 5' 9"Autre
- SalonSous-sol14' 3" x 9' 8"Autre
- RangementSous-sol5' 9" x 3'Autre
- PatioPrincipal9' 6.9" x 6' 8"Autre
- PatioPrincipal11' 5" x 3' 9"Autre
- PatioPrincipal10' 2" x 16' 9.9"Autre
- RangementEn dessous12' x 8' 2"Autre
Agents de cette inscription
Demandez plus d’infos
Demandez plus d’infos
Emplacement
14345 78a Avenue, Surrey, British Columbia, V3W 9W3 Canada
Autour de cette propriété
En savoir plus au sujet du quartier et des commodités autour de cette résidence.
Demander de l’information sur le quartier
En savoir plus au sujet du quartier et des commodités autour de cette résidence
Demander maintenantCalculatrice de versements hypothécaires
- $
- %$
- %
- Capital et intérêts 8 544 $ /mo
- Impôt foncier n/a
- Frais de copropriété n/a

