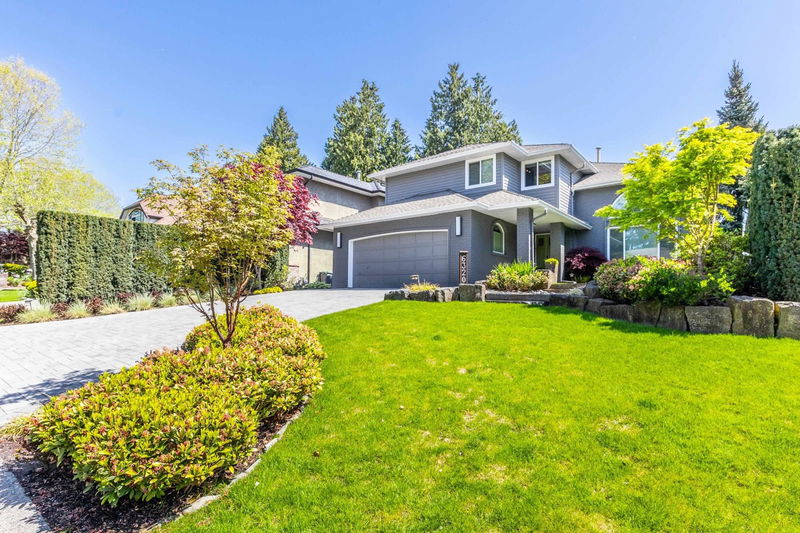Caractéristiques principales
- MLS® #: R2996875
- ID de propriété: SIRC2400176
- Type de propriété: Résidentiel, Maison unifamiliale détachée
- Aire habitable: 4 095 pi.ca.
- Grandeur du terrain: 7 258,62 pi.ca.
- Construit en: 1989
- Chambre(s) à coucher: 5+1
- Salle(s) de bain: 3+1
- Stationnement(s): 6
- Inscrit par:
- eXp Realty of Canada, Inc.
Description de la propriété
BOUNDARY PARK! Beautiful 3-storey family home with vaulted ceilings and a spacious layout. Kitchen features stainless steel appliances, ample storage, and opens to a cozy family room, an extra fridge included. The Finished basement with its separate entry, is perfect for a kids' play area, home theatre, or easy suite potential. Fire table on the upper patio & Private backyard Beautifully landscaped with low-maintenance turf, gas BBQ hookup, firepit, garden shed, and charming lighting among evergreens. New AC, dual heat pump system for main, basement, and individually weather controlled system in all upper bedrooms, new double-glazed windows. STEPS to Boundary Park Elementary, near transit, shops, restaurants, and easy access to Hwy 10/91/99.
Pièces
- TypeNiveauDimensionsPlancher
- SalonPrincipal12' 11" x 15' 9"Autre
- Salle à mangerPrincipal11' 11" x 13' 6"Autre
- CuisinePrincipal9' 3" x 12' 9.6"Autre
- Salle à mangerPrincipal9' 2" x 9' 2"Autre
- Salle familialePrincipal12' 9.6" x 15' 5"Autre
- Chambre à coucherPrincipal12' 3" x 10' 5"Autre
- RangementPrincipal7' 11" x 7' 6"Autre
- FoyerPrincipal5' 9.6" x 6' 3"Autre
- Salle de lavagePrincipal6' 6.9" x 7' 6.9"Autre
- PatioPrincipal25' 6" x 8' 6.9"Autre
- Chambre à coucherAu-dessus16' 9.9" x 12'Autre
- Chambre à coucher principaleAu-dessus15' 8" x 19'Autre
- Chambre à coucherAu-dessus9' 6" x 13' 11"Autre
- Chambre à coucherAu-dessus9' 3" x 13' 8"Autre
- Salle de loisirsSous-sol21' 8" x 18' 9.6"Autre
- Salle polyvalenteSous-sol13' 3" x 14' 6"Autre
- Chambre à coucherSous-sol9' 5" x 11' 9"Autre
- RangementSous-sol9' 5" x 9' 11"Autre
- PatioSous-sol26' 11" x 15' 8"Autre
Agents de cette inscription
Demandez plus d’infos
Demandez plus d’infos
Emplacement
6320 122a Street, Surrey, British Columbia, V3X 3G6 Canada
Autour de cette propriété
En savoir plus au sujet du quartier et des commodités autour de cette résidence.
Demander de l’information sur le quartier
En savoir plus au sujet du quartier et des commodités autour de cette résidence
Demander maintenantCalculatrice de versements hypothécaires
- $
- %$
- %
- Capital et intérêts 0
- Impôt foncier 0
- Frais de copropriété 0

