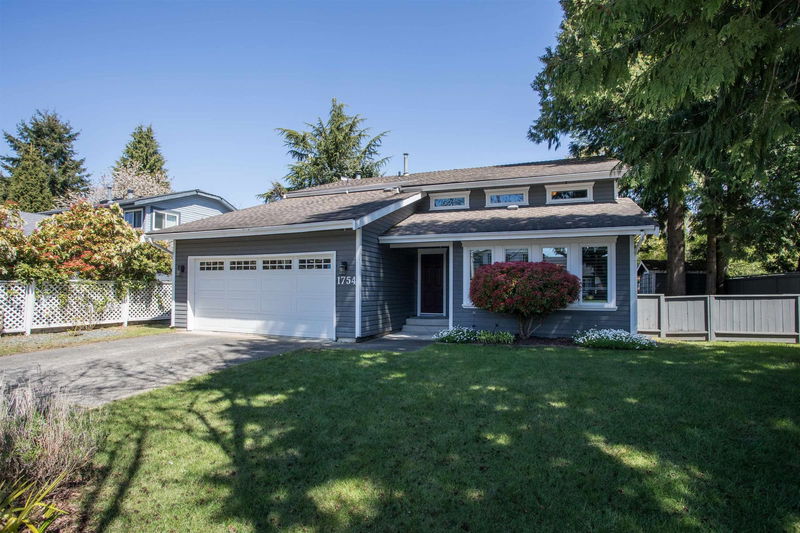Caractéristiques principales
- MLS® #: R2993649
- ID de propriété: SIRC2388652
- Type de propriété: Résidentiel, Maison unifamiliale détachée
- Aire habitable: 2 307 pi.ca.
- Grandeur du terrain: 6 459 pi.ca.
- Construit en: 1981
- Chambre(s) à coucher: 3
- Salle(s) de bain: 2+1
- Stationnement(s): 4
- Inscrit par:
- Homelife Benchmark Realty Corp.
Description de la propriété
You will be impressed by the vaulted ceilings when you walk in. Move right in to this well maintained home walking distance to all amenities, schools and transport. Peaceful Master bedroom has custom closet and ensuite. Two additional bedrooms, large flex area and office complete the second level Home was renovated in 2016, beautiful white kitchen, stone counters, bathrooms and flooring, new windows featuring California shutters. New furnace and Air conditioning complete the package. French doors off the family room lead to the private backyard. Bayridge and Semiahmoo catchment.
Pièces
- TypeNiveauDimensionsPlancher
- SalonPrincipal16' 6.9" x 12' 11"Autre
- Salle à mangerPrincipal10' 9" x 9' 9"Autre
- CuisinePrincipal17' 3.9" x 11' 3"Autre
- Salle familialePrincipal21' 9" x 11' 3.9"Autre
- Salle de lavagePrincipal12' 3.9" x 10' 8"Autre
- FoyerPrincipal8' 9" x 6'Autre
- Chambre à coucher principaleAu-dessus16' 2" x 14' 2"Autre
- Penderie (Walk-in)Au-dessus9' 6" x 6' 2"Autre
- Chambre à coucherAu-dessus9' 9.9" x 10' 9"Autre
- Chambre à coucherAu-dessus9' 9" x 10' 9"Autre
- Bureau à domicileAu-dessus8' 9" x 6'Autre
- Salle polyvalenteAu-dessus9' 9.9" x 11'Autre
Agents de cette inscription
Demandez plus d’infos
Demandez plus d’infos
Emplacement
1754 142nd Street, Surrey, British Columbia, V4A 5G7 Canada
Autour de cette propriété
En savoir plus au sujet du quartier et des commodités autour de cette résidence.
Demander de l’information sur le quartier
En savoir plus au sujet du quartier et des commodités autour de cette résidence
Demander maintenantCalculatrice de versements hypothécaires
- $
- %$
- %
- Capital et intérêts 0
- Impôt foncier 0
- Frais de copropriété 0

