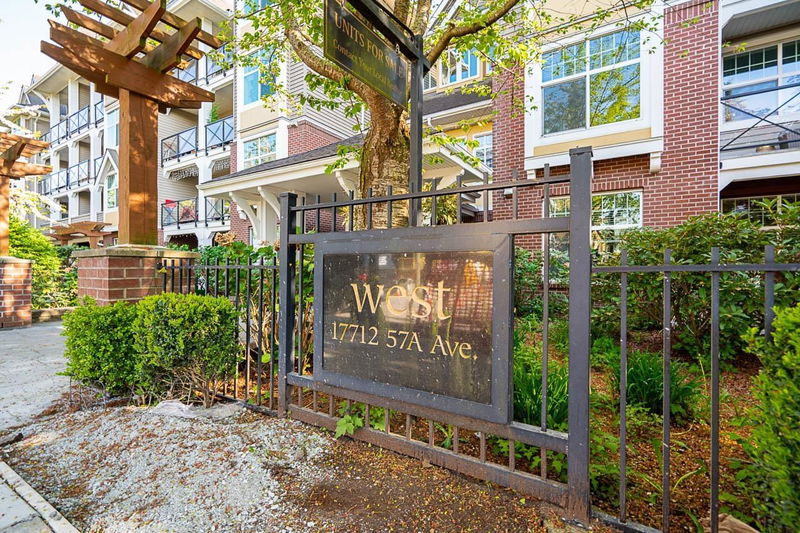Caractéristiques principales
- MLS® #: R2993419
- ID de propriété: SIRC2386143
- Type de propriété: Résidentiel, Condo
- Aire habitable: 1 057 pi.ca.
- Construit en: 2009
- Chambre(s) à coucher: 2
- Salle(s) de bain: 2
- Stationnement(s): 2
- Inscrit par:
- RE/MAX Treeland Realty
Description de la propriété
Don’t miss this spacious 2 bedroom + den TOP FLOOR corner unit nestled in the heart of Cloverdale. One of the biggest plans in the building offering 1,057 sq ft of finished living space + a bonus 254 sq ft unfinished storage area! The chef-inspired kitchen showcases rich cabinetry, stainless steel appliances, and granite countertops, making every meal a pleasure. Unwind in the spacious primary bedroom with a walk-through closet, sleek ensuite, and direct access to a large private balcony. Located in pet-friendly West On The Village Walk, you’re just steps from cafes, shops, dining, KPU & more, with easy access to Hwy 10 and 176 Street for effortless commuting. Don’t wait on this one!
Pièces
- TypeNiveauDimensionsPlancher
- FoyerPrincipal4' 3" x 8' 3"Autre
- CuisinePrincipal9' 3.9" x 9' 3"Autre
- Salle à mangerPrincipal11' 9.6" x 7' 3.9"Autre
- SalonPrincipal11' 9.6" x 16' 6.9"Autre
- BoudoirPrincipal10' 9.9" x 11' 6.9"Autre
- Chambre à coucher principalePrincipal10' 9.9" x 12' 3"Autre
- Penderie (Walk-in)Principal7' 9.6" x 4' 6.9"Autre
- Chambre à coucherPrincipal8' 8" x 9' 8"Autre
Agents de cette inscription
Demandez plus d’infos
Demandez plus d’infos
Emplacement
17712 57a Avenue #403, Surrey, British Columbia, V3S 1J1 Canada
Autour de cette propriété
En savoir plus au sujet du quartier et des commodités autour de cette résidence.
Demander de l’information sur le quartier
En savoir plus au sujet du quartier et des commodités autour de cette résidence
Demander maintenantCalculatrice de versements hypothécaires
- $
- %$
- %
- Capital et intérêts 3 368 $ /mo
- Impôt foncier n/a
- Frais de copropriété n/a

